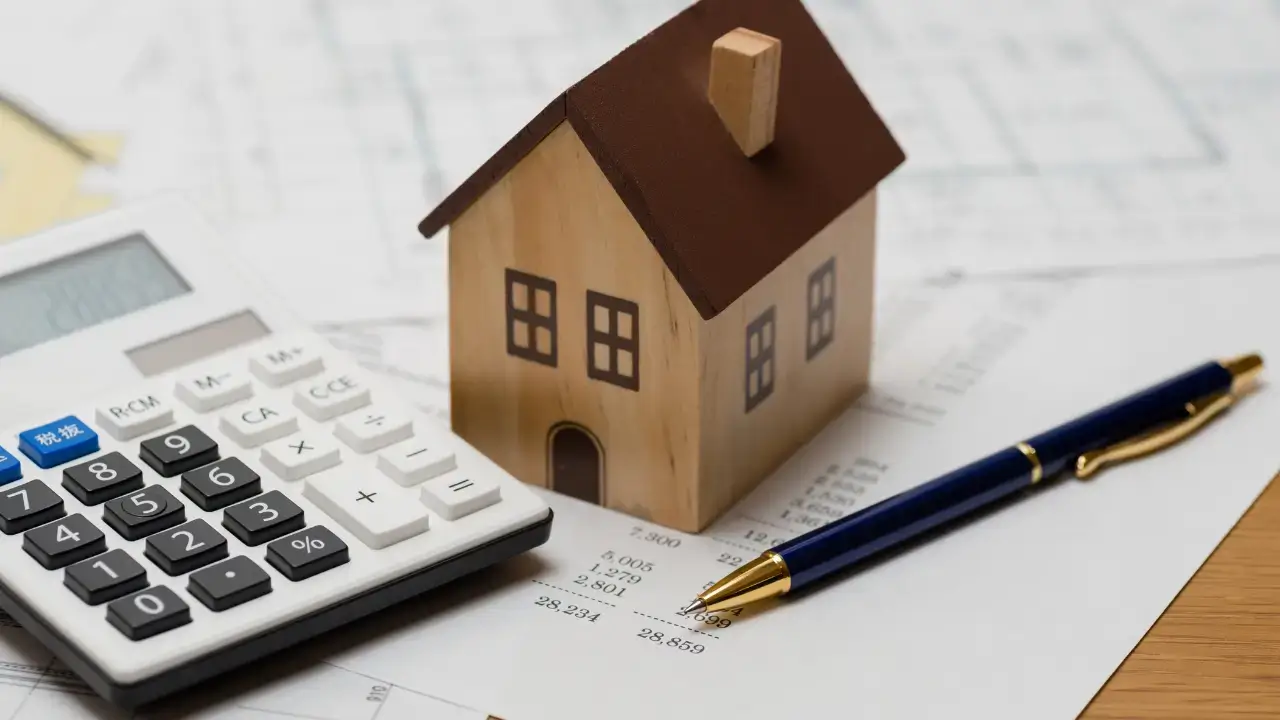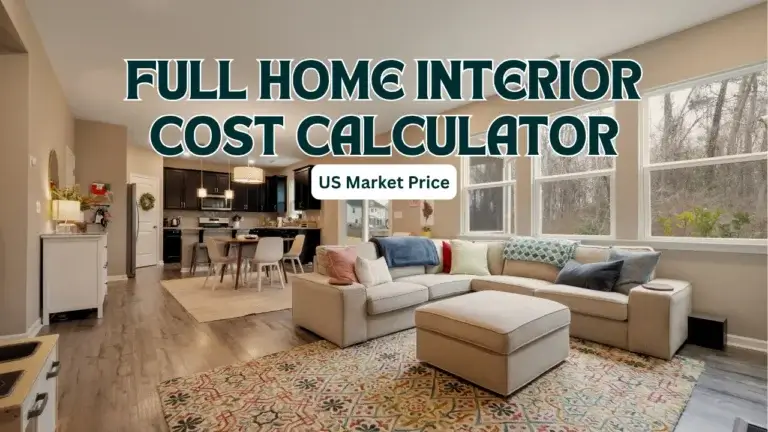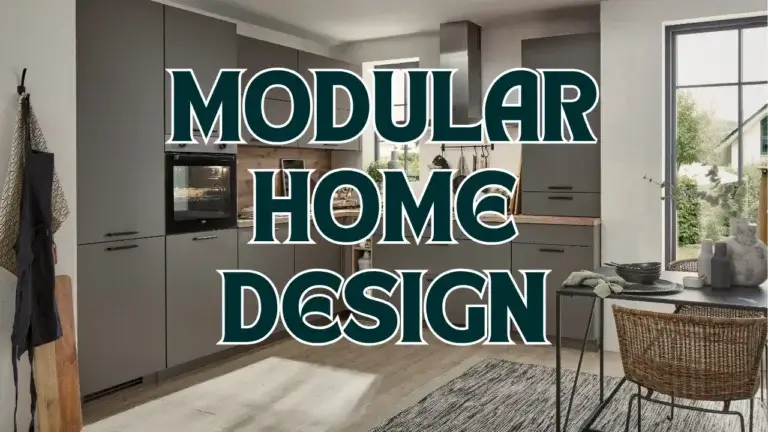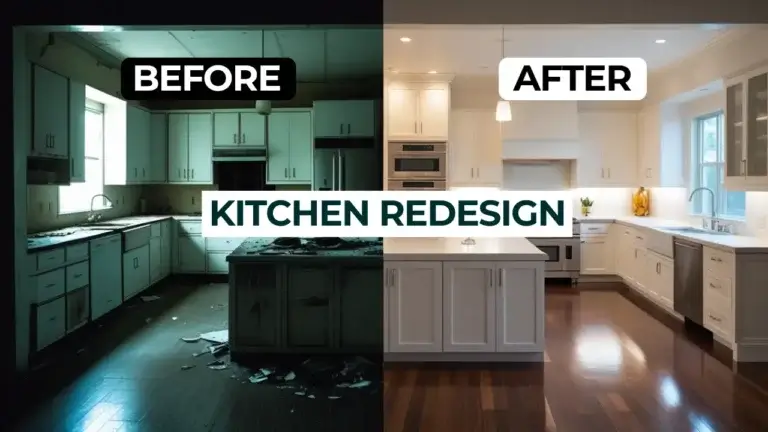Introduction
Planning to build your dream home or considering building a custom home? One of the most important steps in any home construction project is accurate project cost estimation. Without a clear understanding of the cost to build a house, it’s easy to face unexpected expenses that can delay or even derail your plans. That’s where the Modern Home Design Cost Calculator comes in-a simple, interactive tool designed to help homeowners, architects, and custom home builders estimate the total cost of building a modern home based on key factors like size, quality, location, and special features.
In this blog post, we’ll walk you through how to use this calculator effectively, explain how it works behind the scenes, and share tips to get the most accurate home construction cost estimates for your project. Whether you’re just starting to dream or ready to break ground, having a reliable cost estimate can make all the difference in turning your vision into reality.
Modern Home Design Cost Calculator
Understanding the Calculator Interface and Features
The Modern Home Design Cost Calculator is designed with simplicity and usability in mind, making it easy for anyone to estimate their home building costs quickly. Here’s a breakdown of the key features and input fields you’ll encounter:
- Home Size (square feet): Enter the total square footage of your planned home. The calculator accepts values from 200 to 20,000 sqft, allowing for everything from cozy cottages to spacious luxury homes.
- Quality Level: Choose from three quality tiers-Basic, Standard, and Luxury. Each corresponds to a different construction cost per square foot, reflecting the materials and finishes you prefer. For example, Basic costs $120/sqft, while Luxury can go up to $300/sqft.
- Location: Select your home’s location type-Average, Urban/Metro, or Rural. This adjusts the base cost to account for regional price differences, such as higher labor and material costs in urban areas (+25%) or lower costs in rural settings (-10%).
- Number of Bedrooms and Bathrooms: Input how many bedrooms and bathrooms your home will have. The calculator factors in extra costs for additional bathrooms beyond the first, which is included in the base price.
- Garage Spaces: Specify the number of garage spaces you want. Each garage space adds a fixed cost to the total estimate.
- Basement Inclusion: Decide whether your home will include a basement. Adding a basement increases the cost by 50% of the base construction cost.
- Smart Home Features: Opt-in for smart home technology, which adds about 7% to the overall cost, reflecting the investment in modern automation and connectivity.
The calculator’s clean layout, intuitive controls, and responsive design ensure a smooth experience on both desktop and mobile devices. Accessibility features like ARIA labels make it usable for all users, including those relying on screen readers.
By clearly understanding each input, you can confidently enter your home’s specifications and get a tailored cost estimate that fits your unique design goals. This tool is ideal for anyone interested in new build houses, custom built homes, or luxury home construction.
How the Cost Estimation Works: Step-by-Step Breakdown
Understanding how the Modern Home Design Cost Calculator arrives at your estimated building cost can help you make informed decisions and adjust your project parameters wisely. Here’s a simple explanation of the calculation process, inspired by industry-standard cost forecasting and predictive modeling:
Step 1: Calculate Base Cost
The calculator starts by multiplying your home’s square footage by the cost per square foot based on the quality level you selected:
- Basic: $120/sqft
- Standard: $180/sqft
- Luxury: $300/sqft
This gives the base construction cost before any adjustments.
Step 2: Adjust for Location
Next, the base cost is modified depending on your home’s location:
- Urban/Metro: Adds 25% to the base cost due to higher labor and material prices.
- Rural: Reduces the base cost by 10% reflecting generally lower expenses.
- Average: No adjustment.
Step 3: Add Costs for Extra Bathrooms and Garage Spaces
- The first bathroom is included in the base price, but each additional bathroom adds $8,000.
- Each garage space adds $12,000 to the total cost.
Step 4: Include Basement Cost
If you opt for a basement, the calculator adds 50% of the adjusted base cost to cover excavation, foundation, and finishing expenses.
Step 5: Add Smart Home Features
Choosing smart home technology adds 7% of the combined cost (base + basement) to account for automation systems and smart devices.
Step 6: Factor in Professional Fees and Contingency
To ensure a realistic budget, the calculator includes:
- Professional fees: 5% of the subtotal (covering architects, engineers, permits).
- Contingency: 12% of the subtotal plus fees (for unforeseen expenses).
Final Total
All these components are summed up to give you a comprehensive estimate of your home’s construction cost. This approach aligns with bottom-up estimation and parametric estimation methods commonly used in the construction process and project management.
By breaking down the costs this way, the calculator provides transparency and helps you understand how different choices impact your budget. This insight is invaluable when planning your modern home design or building a custom home.
Practical Tips for Using the Calculator Effectively
To get the most accurate and useful estimates from the Modern Home Design Cost Calculator, keep these practical tips in mind:
1. Input Realistic Values
Enter realistic numbers for your home size, bedrooms, bathrooms, and garage spaces. Overestimating or underestimating these can skew your budget and lead to surprises later.
2. Experiment with Quality Levels
Try different quality options-Basic, Standard, and Luxury-to see how upgrading materials and finishes affects your overall cost. This helps you balance your dream home’s look with your budget.
3. Consider Location Carefully
If you’re building in an urban area, expect higher costs due to labor and material demand. Conversely, rural locations may offer savings. Use this factor to plan accordingly.
4. Don’t Forget Optional Features
Features like basements and smart home technology add convenience and value but also increase costs. Decide which extras are essential and which you can skip to stay within budget.
5. Plan for Contingencies
While the calculator includes a 12% contingency, it’s wise to set aside an additional 10-15% of your total budget for unexpected expenses, such as design changes or material price fluctuations.
6. Use the Breakdown to Guide Decisions
After calculating, review the detailed cost breakdown. Understanding where your money goes helps you identify areas to save or invest more.
7. Update Estimates as Plans Evolve
Your project details may change over time. Revisit the calculator regularly to update your inputs and keep your budget aligned with your current plans.
By following these tips, you’ll use the calculator not just as a number generator but as a powerful planning tool that guides your home building journey with confidence and clarity. This is especially helpful for anyone researching custom home builders, new build house costs, or the construction process.
Why Accurate Cost Estimation Matters in Home Design
Building a modern home is an exciting journey, but without a clear and accurate budget, it can quickly become stressful and overwhelming. Here’s why precise cost estimation is crucial:
Avoid Cost Overruns and Delays
Unexpected expenses are one of the leading causes of construction delays and project halts. Accurate estimates help you allocate funds properly, reducing the risk of running out of money mid-project.
Make Informed Design Decisions
Knowing the financial impact of different design choices-such as upgrading to luxury finishes or adding a basement-allows you to prioritize features that matter most without compromising your budget.
Plan Financing and Loans More Effectively
Lenders and financial institutions require detailed budgets to approve home construction loans. A reliable cost estimate strengthens your loan application and helps you negotiate better terms.
Manage Expectations with Contractors
Clear cost estimates provide a solid foundation for discussions with builders and subcontractors, helping avoid misunderstandings and ensuring everyone is on the same page.
Compare Location and Quality Options
By adjusting inputs like location and quality level, you can compare how different scenarios affect your budget, helping you choose the best combination for your needs and finances.
Build Confidence and Peace of Mind
A well-planned budget reduces stress and gives you confidence throughout the construction process, knowing you are financially prepared for what lies ahead.
In summary, accurate cost estimation is not just about numbers-it’s about empowering you to make smart choices, avoid surprises, and bring your dream home to life smoothly and successfully.
Conclusion
Estimating the cost to build a house or planning for custom home construction doesn’t have to be a daunting task. The Modern Home Design Cost Calculator offers a straightforward, transparent way to understand how different factors-such as home size, quality level, location, and special features-impact your overall budget. By using this tool, you can plan smarter, avoid unexpected expenses, and make confident decisions throughout your home building journey.
We encourage you to try the calculator with your own project details and explore how adjusting various options affects your estimated costs. If you have any questions or want to share your experience, feel free to leave a comment below. Your dream home is within reach-let’s build it with clarity and confidence!
FAQs on Home Design Cost Estimation
1. What is a construction cost estimate and why is it important?
A construction cost estimate is a detailed forecast of all expenses required to complete a home building project. It helps homeowners and builders plan budgets, avoid cost overruns, and ensure the project stays financially on track.
2. How do I calculate the cost per square foot for my new home?
Divide the total estimated construction cost by the total square footage of the home. For example, if a 2,000 sqft home costs $350,000 to build, the cost per square foot is $175.
3. What factors influence the total cost of building a home?
Key factors include home size, quality level of materials and finishes, location (urban or rural), number of bedrooms and bathrooms, garage spaces, basement inclusion, and additional features like smart home technology.
4. How do location and quality affect home building costs?
Urban or metro areas typically increase costs by around 25% due to higher labor and material prices, while rural locations may reduce costs by about 10%. Quality levels range from basic to luxury, with costs per square foot increasing accordingly.
5. What additional costs should I expect beyond base construction?
Expect extra expenses for professional fees (architects, permits), contingency allowances for unforeseen issues (usually 10-15%), landscaping, utility connections, and specialized features like basements or smart home systems.
6. How accurate are online home cost calculators?
Online calculators provide useful ballpark estimates based on typical market data and assumptions but may not capture every unique project detail. For precise budgeting, consider consulting a professional estimator or builder.
7. How can I prepare for unexpected expenses during construction?
Including a contingency budget of 10-15% of the total estimated cost helps cover unforeseen issues such as material price increases, design changes, or weather delays.
8. What is the difference between a rough estimate and a detailed estimate?
A rough estimate gives a general cost range based on preliminary information, while a detailed estimate breaks down all costs with precise data from finalized plans, offering higher accuracy.
9. How long does it typically take to get a construction cost estimate?
Depending on project complexity, estimates can take from a few days for rough calculations to several weeks for detailed assessments.
10. Are there software tools that help with home construction cost estimation?
Yes, many professionals use specialized software and automate calculations, improve accuracy, and manage material and labor costs effectively.

My name is Mahi Uddin, and I’m a blog writer with over two years of experience specializing in creating engaging, informative content using AI tools. I contribute to InExDecor.com, where I share creative ideas and practical tips for transforming interior and exterior spaces into beautiful, functional environments. With a passion for storytelling and a knack for blending creativity with technology, I strive to craft blogs that not only inform but also inspire readers. When I’m not writing, you can find me exploring design trends or enjoying a good book with a cup of coffee.








