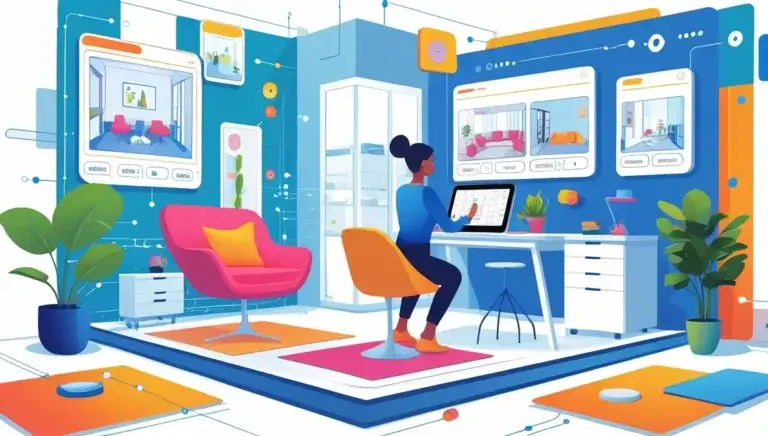Introduction to Electrical Plans
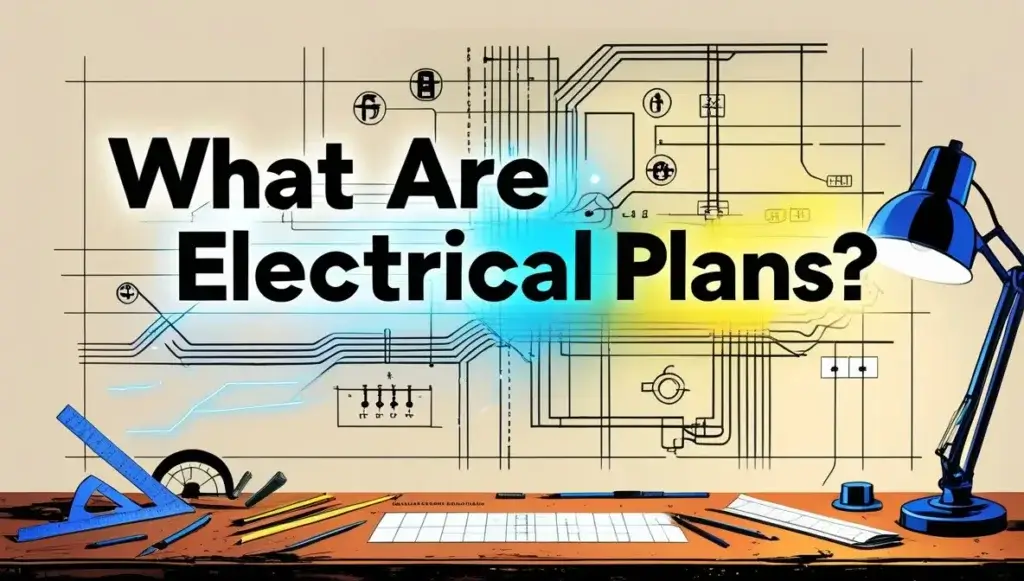
What Are Electrical Plans?
Electrical plans, sometimes referred to as wiring or circuit diagrams, are blueprints that outline the placement and connection of all electrical elements in a building. These include lighting fixtures, power outlets, switches, circuit breakers, and even smart home systems. These plans serve as the foundation for electrical installations and upgrades, guiding electricians and contractors during construction or remodeling projects.
A well-detailed electrical plan ensures that your home or office has an optimized layout for electrical systems. It determines where lights are placed, where power is available, how appliances are powered, and how efficiently electricity flows through the structure. Without a solid electrical plan, projects can face delays, safety risks, or costly rewiring down the line.
Electrical planning also includes routing of cables, connection to the main power supply, and sometimes integration with HVAC and plumbing. It must comply with local building codes and safety regulations to prevent hazards like electrical fires, overloads, or energy inefficiency.

image credit: cedreo.com
Importance of Electrical Plans in Home Design
Electrical planning is not just a technical requirement—it’s a crucial part of smart and safe home design. Imagine finishing a beautiful room only to realize there’s no outlet where you need one, or a switch is behind a door. That’s the kind of headache good planning avoids.
A detailed electrical plan brings clarity to where and how power is distributed in your home. It helps in:
- Ensuring optimal lighting
- Reducing future remodeling costs
- Avoiding overloading circuits
- Planning for future upgrades like electric cars or smart devices
Moreover, proper planning increases your property’s value. Appraisers and home inspectors often check electrical systems, and having a professionally designed plan makes a big difference in assessments.
What is Cedreo?
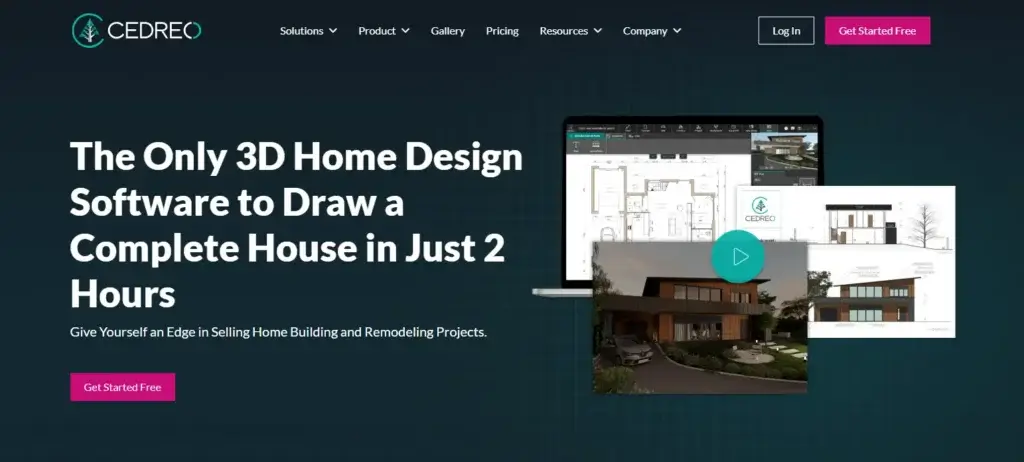
image credit: cedreo.com
Overview of Cedreo Software
Cedreo is a 3D home design software tailored for professionals and serious DIYers looking to streamline their home planning process. It’s an all-in-one platform that helps users draw floor plans, furnish spaces, and even add complex design elements—like electrical systems—without needing extensive CAD training.
Designed with user-friendliness in mind, Cedreo allows architects, builders, remodelers, and homeowners to create comprehensive house designs in hours instead of days. With intuitive tools and cloud-based functionality, it brings a modern approach to what used to be a cumbersome task involving multiple programs and lengthy coordination.
Whether you’re planning a single-room remodel or an entire house construction, Cedreo helps visualize the project in both 2D and 3D, making it easier to spot errors before they become costly on-site problems.
Key Features and Benefits
Cedreo stands out because of its rich feature set and accessibility. Some of its best features include:
- Drag-and-Drop Interface: No CAD skills required. Easily place walls, furniture, windows, and electrical elements.
- 2D/3D Floor Plans: View and design your layout from different perspectives instantly.
- Custom Electrical Symbols: Access to a library of standardized electrical icons like outlets, lights, and switches.
- Collaboration Tools: Share your plans directly with clients or contractors.
- Cloud-Based: Work from anywhere, and don’t worry about saving files on a single computer.
Using Cedreo saves time and money, minimizes miscommunication, and helps deliver professional-looking designs with technical accuracy.
Why Use Cedreo for Electrical Plans?
Advantages Over Traditional Planning Tools
Traditional electrical planning usually involves pen and paper, or complex software like AutoCAD. These methods, while effective, are either time-consuming or require technical expertise. Cedreo changes the game by offering a simplified interface that’s still packed with professional-grade features.
Here’s how Cedreo outshines traditional tools:
- Faster Planning: Cut down the time needed to draw and adjust plans.
- Realistic Visualizations: Instant 3D renderings let you see how your electrical layouts integrate with your home design.
- Collaboration-Friendly: Unlike traditional drawings, Cedreo’s plans can be shared and edited online in real-time.
- No Installation Required: Being cloud-based, Cedreo doesn’t require downloading heavy software.
It’s like going from a typewriter to a laptop—same job, but way more efficient and modern.
Who Should Use Cedreo?
Cedreo isn’t just for architects. It’s made for:
- Homeowners: Planning renovations or new builds.
- Interior Designers: Integrating electrical with décor.
- Electricians: Reviewing layouts before installation.
- Contractors: Ensuring code compliance and efficiency.
- Real Estate Developers: Creating visually engaging presentations.
Whether you’re a DIY enthusiast designing your dream home or a seasoned contractor needing professional blueprints, Cedreo meets your needs without a steep learning curve.
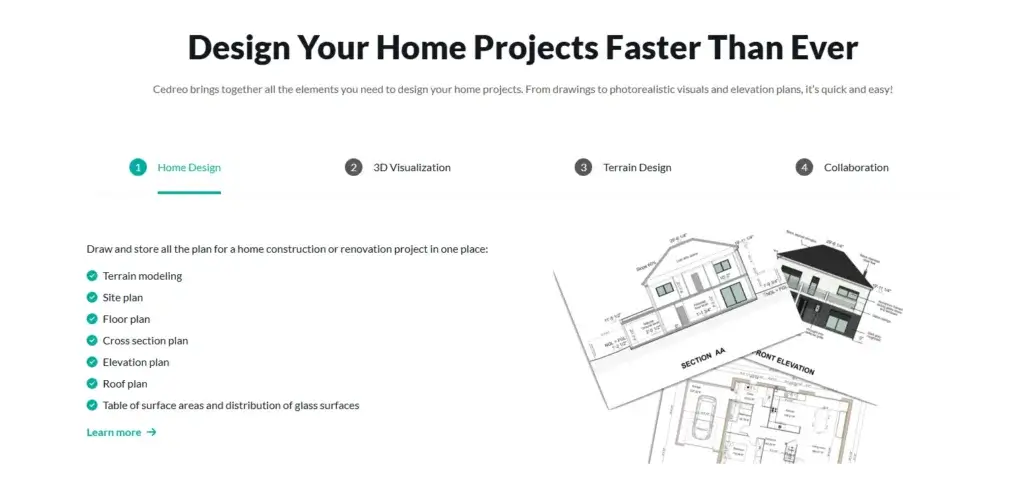
image credit: cedreo.com
Getting Started with Cedreo
Account Creation and Interface Walkthrough
Starting with Cedreo is a breeze. You simply go to the Cedreo website, sign up for an account, and within minutes, you’re inside the design studio. The interface is clean and intuitive, with tabs for floor planning, furniture, decorations, and of course—electrical elements.
After logging in:
- Click “New Project”
- Choose your house layout (blank or pre-made templates)
- Start building walls, rooms, and levels
- Head over to the electrical tab to begin wiring
The dashboard includes a 2D layout view, a 3D preview window, and a properties sidebar for adjusting measurements. All actions are drag-and-drop based, meaning no code or command-line skills are needed.
Navigating the Dashboard and Tools
The left-hand panel contains all your design elements—from furniture to electrical icons. The right-hand panel helps you tweak their dimensions, rotation, or placement. Need to add a ceiling fan to a bedroom? Drag it, drop it, rotate it, and you’re done.
Want to switch between floor levels? Use the top navigation bar. Want to see a 3D walkthrough? Hit the preview button and explore your design like a video game.
Cedreo is designed so that even a complete beginner can navigate it with just a bit of trial and error—and there’s always customer support if you hit a wall.
Designing Electrical Plans in Cedreo

image credit: cedreo.com
Setting Up Floor Plans
Before diving into electrical elements, you’ll need to finalize your floor layout. This includes walls, doors, and windows—since these all influence where electrical components go.
Start by:
- Outlining room dimensions
- Adding structural elements (walls, columns, beams)
- Designating functional areas (kitchen, bathroom, living room)
Once this skeleton is in place, you’ll have a clear idea of where to position outlets, switches, and fixtures based on real-world usage. For example, you’ll want multiple outlets in a home office but maybe just one in a hallway.
Cedreo lets you toggle between 2D and 3D to ensure everything fits visually and practically.
Essential Electrical Elements to Include
Lighting Fixtures
Lighting fixtures are at the heart of every electrical plan. Whether it’s overhead lights in a living room, pendant lights above a kitchen island, or ambient lighting in a bedroom, Cedreo allows you to add and position these fixtures exactly where you want them.
With Cedreo, placing lighting fixtures is more than just dragging symbols onto a layout. It involves:
- Choosing fixture types: Ceiling, wall-mounted, recessed, etc.
- Defining light zones: Deciding which lights operate together on a switch or dimmer.
- Layering light: Creating a blend of ambient, task, and accent lighting for both functionality and atmosphere.
Cedreo’s library includes a wide array of lighting options. You can simulate light placement in 3D, which is crucial for visualizing how lighting will affect different spaces at different times of the day. For example, you can experiment with how natural light blends with artificial lighting in open-concept designs.
Good lighting planning also ensures that dark corners and awkwardly lit spaces are eliminated before construction even begins. Plus, with Cedreo, you can place switches logically near doors and entryways for maximum convenience.
Outlets and Switches
Outlets and switches might seem like small details, but they’re some of the most important elements of a good electrical plan. With Cedreo, adding outlets is straightforward and strategic.
Every room has different outlet needs:
- Kitchens need outlets for appliances, coffee machines, and microwaves.
- Living rooms require them for TVs, gaming systems, and charging stations.
- Bedrooms benefit from outlet placements near nightstands or vanities.
- Bathrooms often need GFCI-protected outlets near sinks.
Cedreo helps users visualize the actual usage of space, which directly informs where outlets should go. The software supports placing double outlets, USB outlets, floor-mounted outlets, and smart switches.
Switches can be single-pole, double-pole, or even connected to smart lighting systems. Cedreo’s drag-and-drop feature lets you easily place and relocate these elements, avoiding conflicts with furniture or doors.
You’ll also get a clearer picture of the logic of your electrical circuits—ensuring that you don’t end up with a light that can’t be switched on conveniently or an outlet you can’t reach behind a couch.
Wiring and Circuit Layouts
Once all devices are placed, the next step is connecting everything via wiring and circuits. Cedreo simplifies this traditionally complex process.
The platform allows you to:
- Draw logical wire paths between outlets, switches, and fixtures
- Assign circuits to specific breakers or panels
- Identify overloaded circuits with visual feedback
Wiring layouts are key for electricians and permit approvals. By mapping these out ahead of time, Cedreo helps prevent onsite issues like needing to tear open walls to reroute cables.
Additionally, Cedreo supports the inclusion of circuit panels in your design. You can plan where these will be installed—usually in utility rooms or garages—and assign power loads accordingly.
All these steps ensure that the entire electrical system is not only functional but efficient and safe.
Best Practices for Creating Electrical Plans
Planning for Safety and Efficiency
Safety is non-negotiable when it comes to electrical design. That’s why Cedreo encourages users to build their plans according to industry standards and building codes.
Here are some best practices to follow:
- Avoid overloading circuits: Spread power-hungry devices across multiple circuits.
- Plan for GFCI and AFCI protection: Especially in wet areas like bathrooms and kitchens.
- Use grounded outlets: These are essential for electronics and appliance safety.
- Provide adequate ventilation: Electrical components in tight spaces can overheat without proper airflow.
Efficiency goes hand in hand with safety. Proper planning with Cedreo can also help reduce energy waste:
- Use LED-compatible circuits for lighting
- Add smart switches to reduce phantom loads
- Incorporate solar power options or EV charger hookups for future use
The software doesn’t replace an electrician’s expertise, but it gives you a comprehensive starting point—so when you hand off the design, it’s clear, logical, and ready for fine-tuning.
Meeting Building Codes and Regulations
One of the biggest hurdles in any construction project is ensuring compliance with local building codes. With Cedreo, you’re already halfway there.
While Cedreo doesn’t enforce code automatically, it provides the tools and flexibility to meet:
- National Electrical Code (NEC) in the U.S.
- International Building Code (IBC)
- Local municipal requirements
Cedreo allows you to:
- Maintain minimum outlet spacing
- Ensure switches are accessible
- Place outlets according to clearance requirements
Before finalizing your design, always review your plan with a licensed electrician or inspector. Cedreo makes it easy to make adjustments on the fly, whether it’s adding arc fault protection or rearranging switch panels.
Collaboration and Client Sharing
Sharing Projects with Clients and Contractors
Collaboration is key in construction and renovation. Cedreo streamlines communication between all parties involved in the design process—clients, contractors, interior designers, and electricians.
You can easily share:
- 2D and 3D floor plans
- Electrical layout diagrams
- Room-by-room renderings
- Interactive project links
Clients can visualize their home design in 3D, giving them a better understanding of how lighting and outlets will work within their daily routine. Contractors benefit by getting clear instructions and avoiding costly misinterpretations.
Instead of sending multiple PDFs and emails, Cedreo’s cloud-based system allows for centralized access to the most up-to-date version of the plan. Any team member can log in, suggest edits, and sync changes in real time.
Gathering Feedback and Revisions
One of Cedreo’s standout features is its responsiveness to revisions. During construction, changes are inevitable—whether due to material availability, code inspections, or client preferences.
Cedreo allows you to:
- Drag and drop changes in seconds
- Save multiple versions of a plan
- Track edits made by different collaborators
This minimizes back-and-forth, shortens project timelines, and ensures that everyone is always working from the same blueprint. It’s like having a living, breathing version of your project that evolves as you go.
Tips for Improving Electrical Layouts
Avoiding Common Mistakes
Even with the best tools, mistakes can happen. Fortunately, Cedreo helps you avoid some of the most common pitfalls in electrical planning.
Here’s what to watch out for:
- Overlooking furniture placement: Outlets behind heavy furniture are hard to access.
- Ignoring natural light: Too much artificial lighting in well-lit areas is wasteful.
- Not considering future needs: Add extra outlets or USB ports for growing tech needs.
- Clustered circuits: Distribute loads to avoid tripping breakers.
Cedreo’s visual tools make it easier to spot these issues before construction starts. You can simulate furniture layouts, lighting scenes, and even appliance usage—all in one interface.
Optimizing Space and Functionality
The goal of a great electrical plan isn’t just to “make things work.” It’s to make life easier.
Here’s how Cedreo helps optimize:
- Zoning: Divide your home into logical zones for lighting and outlet control.
- Smart integrations: Plan for smart switches, motion sensors, and home automation.
- Layered lighting: Use ambient, task, and accent lights to improve comfort and aesthetics.
Even small tweaks like adding a hallway nightlight or dimmer in the dining area can have a big impact. Cedreo lets you see these enhancements in action before you spend a dime on installation.
Exporting and Printing Electrical Plans
Export File Types and Uses
Once your electrical plan is complete in Cedreo, the next logical step is exporting it for presentation, construction, or official documentation. Cedreo offers a range of export options tailored to various needs, whether you’re working with a building inspector, an electrician, or presenting to a client.
Here’s what Cedreo allows you to export:
- 2D floor plans with electrical layout: Perfect for electricians and contractors.
- 3D renderings: Great for client presentations or portfolio use.
- PDF files: Easily shareable documents that maintain formatting.
- JPEG or PNG images: Useful for inclusion in reports or slides.
- CAD-compatible formats (via premium options): For professional use and integration with AutoCAD.
Cedreo makes it simple to toggle elements on or off before export—so you can create a version with or without electrical components, depending on the audience.
Plus, exporting is as easy as clicking a button. There’s no need to configure complex print settings or install third-party tools. This simplicity saves time and ensures everyone involved in the project is on the same page—literally.
Preparing Plans for Contractors
When it comes to actual construction, clarity is king. Contractors need plans that are not just technically accurate, but easy to read and interpret in a real-world jobsite setting. Cedreo delivers this by letting you include:
- Electrical symbol legends
- Room labels and dimensions
- Color coding of circuits
- Breakdown of components
These visual aids help contractors follow the layout precisely. They reduce installation time and prevent costly misunderstandings. Moreover, Cedreo’s output is professional enough to include in permit applications, renovation bids, and even warranty documentation.
Before sending your plan to the contractor, it’s smart to sit down with them and walk through the Cedreo layout. Because everything is visual and intuitive, it’s easier to catch potential issues before the first wire is ever pulled.
Integration with Other Design Elements
Combining Electrical with Interior Design
One of the most powerful advantages of Cedreo is how seamlessly it integrates electrical planning with broader interior design elements. Instead of jumping between programs, Cedreo allows you to handle everything in one place.
This integration means you can:
- Place lighting according to furniture layout
- Plan outlets based on appliance positions
- Align light switches with door swings and flow of movement
- Test visual balance between lighting and décor
For instance, a pendant light might look great centered in a room—but if it’s not aligned with a dining table or kitchen island, it can throw off the entire aesthetic. Cedreo lets you visualize these relationships in real time.
Interior designers especially love this feature because it allows for a fully cohesive plan—where style and functionality go hand-in-hand. And because Cedreo includes a library of furniture, fixtures, and materials, you can create a room that not only works but wows.
Synchronizing with Plumbing and HVAC
Electrical design doesn’t exist in a vacuum—it must coexist with plumbing, HVAC, and structural elements. Cedreo understands this and provides tools to help you integrate all major home systems into one cohesive design.
With Cedreo, you can:
- Avoid overlapping wires and plumbing
- Place HVAC ducts away from recessed lighting
- Align thermostats and vent placements with switchboards
This holistic approach reduces conflicts during construction and helps each system function optimally. For example, placing a vent too close to a light can cause overheating or efficiency issues. With Cedreo, these problems can be spotted—and solved—before any material is purchased.
When designing with multiple trades in mind, Cedreo becomes a coordination hub that helps ensure no one steps on anyone else’s toes—literally and figuratively.
Cedreo Pricing and Plans
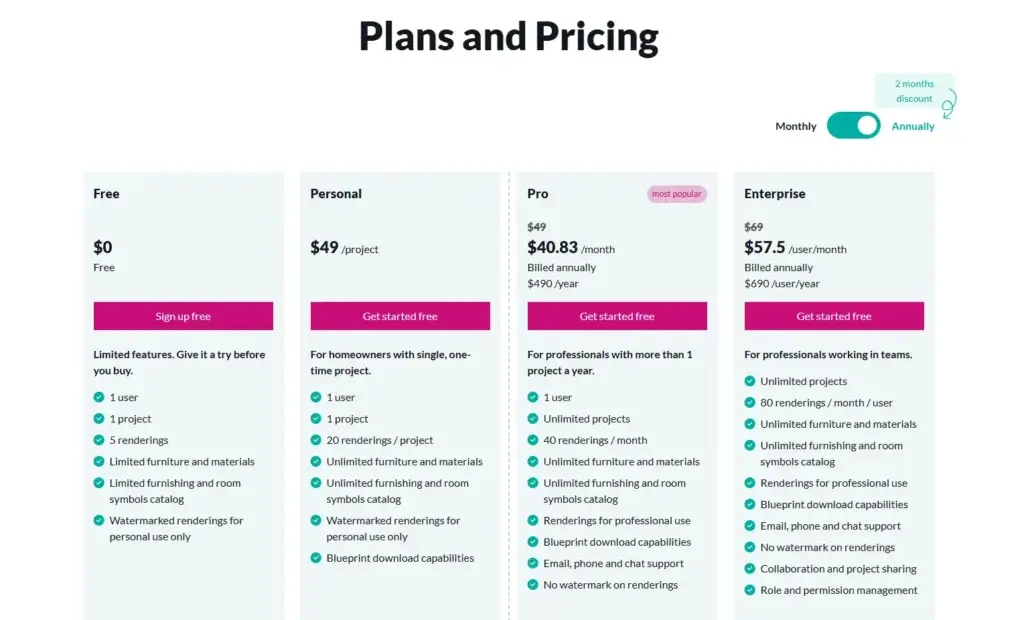
image credit: cedreo.com
Free vs Paid Features
Cedreo offers flexible pricing plans depending on your needs, from casual home improvement users to full-time building professionals. The free version includes basic design tools, perfect for sketching out a simple floor plan or experimenting with layouts.
Free Plan Includes:
- Basic floor plan creation
- 2D layout tools
- Limited 3D rendering capabilities
- Access to some electrical elements
Paid Plans (Pro and Enterprise) Unlock:
- Unlimited 3D renderings
- Advanced electrical and technical planning tools
- Export options in multiple formats
- Collaboration tools
- Access to customer support and training
If you’re a homeowner doing a one-time renovation, the free plan may be enough. But if you’re a professional needing client-ready visuals or high-precision blueprints, upgrading is well worth the cost.
Cedreo often provides trial periods or discounts, especially for first-time users. Always check their current offers before committing to a paid plan.
Choosing the Right Plan for Your Needs
To decide on the best Cedreo plan, consider:
- Project frequency: One-time users may stick with the free version.
- Team size: Larger teams benefit from collaboration features in higher tiers.
- Client interaction: Paid plans are ideal if you need impressive 3D renderings.
- Technical accuracy: Professionals requiring CAD compatibility should go for advanced plans.
Also, don’t underestimate the value of support. Paid users get access to Cedreo’s support staff, tutorials, and even personal coaching sessions—which can be a game-changer when deadlines are tight or designs are complex.
1. Free Plan
- Cost: $0.00
- Features:
- 1 Project
- 1 User
- 5 Renderings
- Limited Furnishing and Room Symbols Catalog
- Limited Furniture and Materials
- Watermarked renderings for personal use only.
2. Personal Plan
- Cost: $119 (One-time payment)
- Features:
- 1 Project
- 20 Renderings/Project
- Blueprint Download Capabilities
- Unlimited Furnishing and Room Symbols Catalog
- Unlimited Furniture and Materials
- Watermarked renderings for personal use only.
3. Pro Plan
- Cost: $119 per month (as per Cedreo’s official site), though some sources list it as $79 or $99 per month.
- Features:
- 1 User
- 40 Renderings/Month
- Blueprint Download Capabilities
- No Watermark on Renderings
- Phone and Chat Support
- Unlimited Furnishing and Room Symbols Catalog
- Unlimited Furniture and Materials
- Unlimited Projects.
4. Enterprise Plan
- Cost: $149 per user per month (as per Cedreo’s official site), though some sources list it as $99 or $129 per user per month
- Features:
- 80 Renderings/Month/User
- Blueprint Download Capabilities
- Collaboration and Project Sharing
- No Watermark on Renderings
- Phone and Chat Support
- Role and Permission Management
- Unlimited Furnishing and Room Symbols Catalog
- Unlimited Furniture and Materials
- Unlimited Projects
- Unlimited Users
Additional Details
- Free Trial: Cedreo offers a free trial for both Pro and Enterprise plans.
- Additional Renderings: Users can purchase additional renderings for both Personal and Professional plans, which do not expire
- Plan Changes: Users can upgrade their plans at any time, but downgrading is limited
Cedreo is designed to help home builders and remodelers create 3D floor plans and photorealistic renderings quickly, enhancing their sales process and client engagement. The pricing plans are structured to cater to different user needs, from individual projects to large-scale enterprise requirements.
Cedreo for Professionals vs Homeowners
Use Cases for Designers and Architects
Cedreo is designed to fit into a professional’s daily workflow. Whether you’re an architect drafting blueprints or a designer presenting concepts, Cedreo helps turn vision into reality faster than most traditional tools.
Professional use cases include:
- Client presentations: Use 3D renderings to sell your vision.
- Permit applications: Generate code-compliant layouts.
- Project management: Share plans with contractors and vendors.
Professionals appreciate the time saved. Instead of hours spent rendering or formatting CAD files, Cedreo allows for drag-and-drop speed with professional polish. And thanks to cloud functionality, team members can collaborate from anywhere.
DIY Home Projects with Cedreo
Don’t let the professional features scare you—Cedreo is just as valuable for homeowners planning renovations or new builds. It gives DIYers control over their home design without needing to hire a full design team.
Popular homeowner uses include:
- Planning a kitchen remodel with outlet placement
- Creating basement renovation blueprints
- Mapping out backyard lighting
- Designing smart home wiring layouts
Cedreo helps homeowners avoid overdesigning or underplanning. It allows them to communicate better with contractors, avoid costly reworks, and bring their vision to life—even if they’ve never picked up a blueprint before.
Alternatives to Cedreo
Comparing Cedreo with Competitors
While Cedreo is a strong contender in the design software market, it’s worth looking at how it stacks up against other tools like SketchUp, AutoCAD, and Home Designer.
| Feature | Cedreo | AutoCAD | SketchUp | Home Designer |
|---|---|---|---|---|
| User-Friendly | ✅ High | ❌ Low | ✅ Moderate | ✅ Moderate |
| Electrical Planning | ✅ Yes | ✅ Yes | ❌ Limited | ✅ Yes |
| 3D Rendering | ✅ Fast | ✅ Detailed | ✅ Good | ✅ Good |
| Cloud-Based | ✅ Yes | ❌ No | ✅ Yes | ❌ No |
| Price | ✅ Affordable | ❌ Expensive | ✅ Moderate | ✅ Moderate |
Cedreo’s biggest advantages are ease of use, fast rendering, and cloud functionality. AutoCAD offers more detailed customization, but at the cost of a steep learning curve. SketchUp is good for conceptual modeling, but lacks strong electrical features.
When to Consider Other Tools
If you’re working on large-scale commercial projects, or if you need extremely detailed electrical schematics, AutoCAD might be more appropriate. Similarly, if your focus is purely interior decorating, SketchUp with the right plugins could work.
But for anyone needing a blend of power, ease, and speed, Cedreo hits the sweet spot.
Conclusion
Designing electrical plans has never been easier, thanks to Cedreo. Whether you’re an architect aiming for precision, a contractor needing fast collaboration, or a homeowner bringing a vision to life—Cedreo is your one-stop solution. From planning light fixtures and outlet placement to creating 3D walk-throughs and code-compliant exports, Cedreo simplifies the complex.
It merges creativity with functionality, giving you the power to design smarter, safer, and more beautiful living spaces. If you’re ready to ditch outdated methods and leap into a streamlined future, Cedreo is the tool you’ve been waiting for.
FAQs
Can Cedreo plans be used for permit applications?
Yes, Cedreo allows you to export detailed 2D and 3D plans that meet most residential permit requirements. However, it’s best to have a licensed professional review your design before submission.
Is Cedreo suitable for commercial electrical planning?
While Cedreo is optimized for residential and light commercial use, large-scale industrial projects may require more robust software like AutoCAD or Revit.
Can I use Cedreo offline?
No, Cedreo is a cloud-based application, which means an internet connection is required to use the software.
How accurate are Cedreo’s measurements?
Cedreo offers precise measurement tools suitable for planning and pre-construction. Still, final measurements should be verified on-site by professionals.
Does Cedreo offer live customer support?
Yes, paid plans include access to customer support via email and chat. Premium tiers may offer one-on-one training sessions.

My name is Mahi Uddin, and I’m a blog writer with over two years of experience specializing in creating engaging, informative content using AI tools. I contribute to InExDecor.com, where I share creative ideas and practical tips for transforming interior and exterior spaces into beautiful, functional environments. With a passion for storytelling and a knack for blending creativity with technology, I strive to craft blogs that not only inform but also inspire readers. When I’m not writing, you can find me exploring design trends or enjoying a good book with a cup of coffee.


