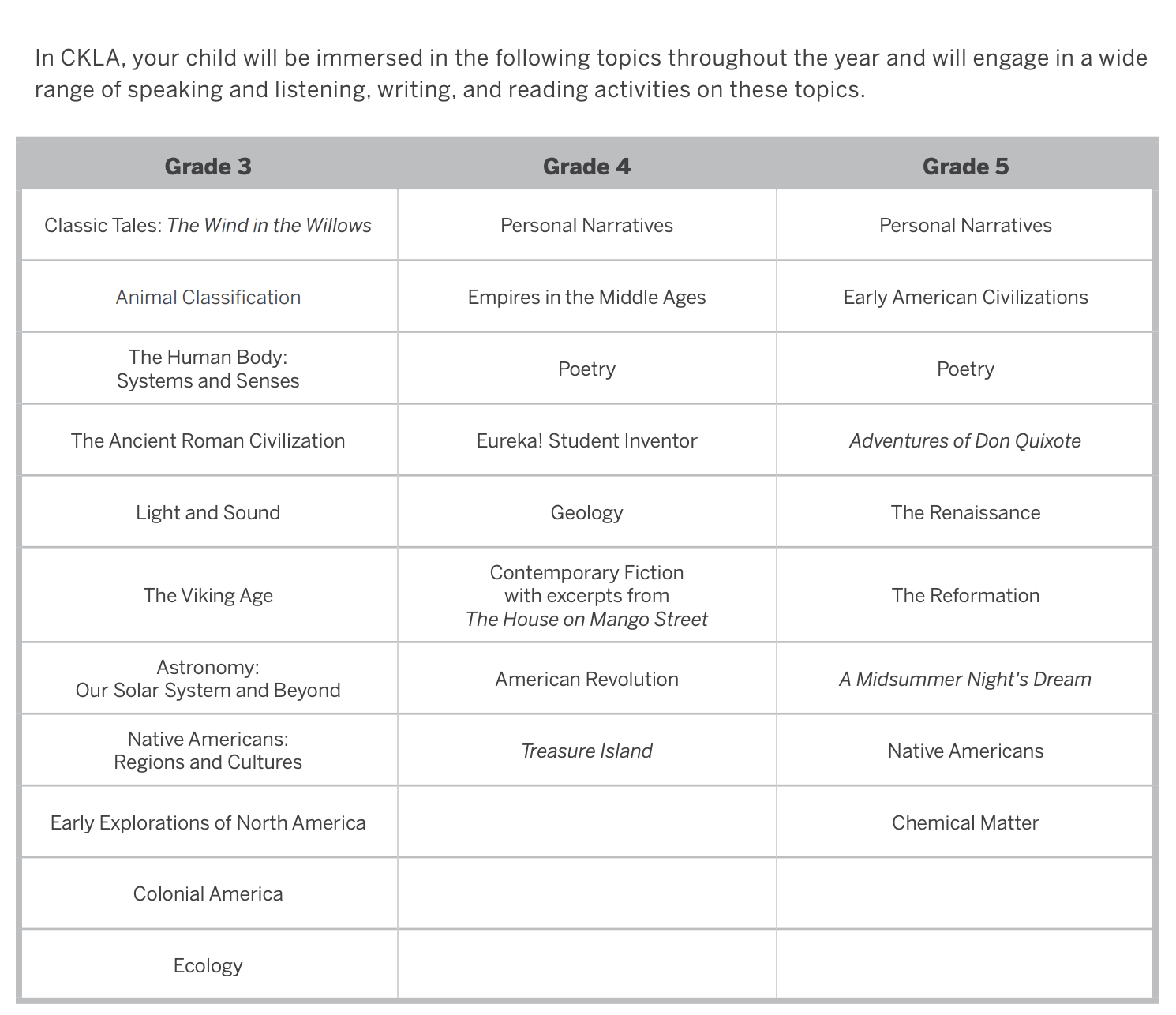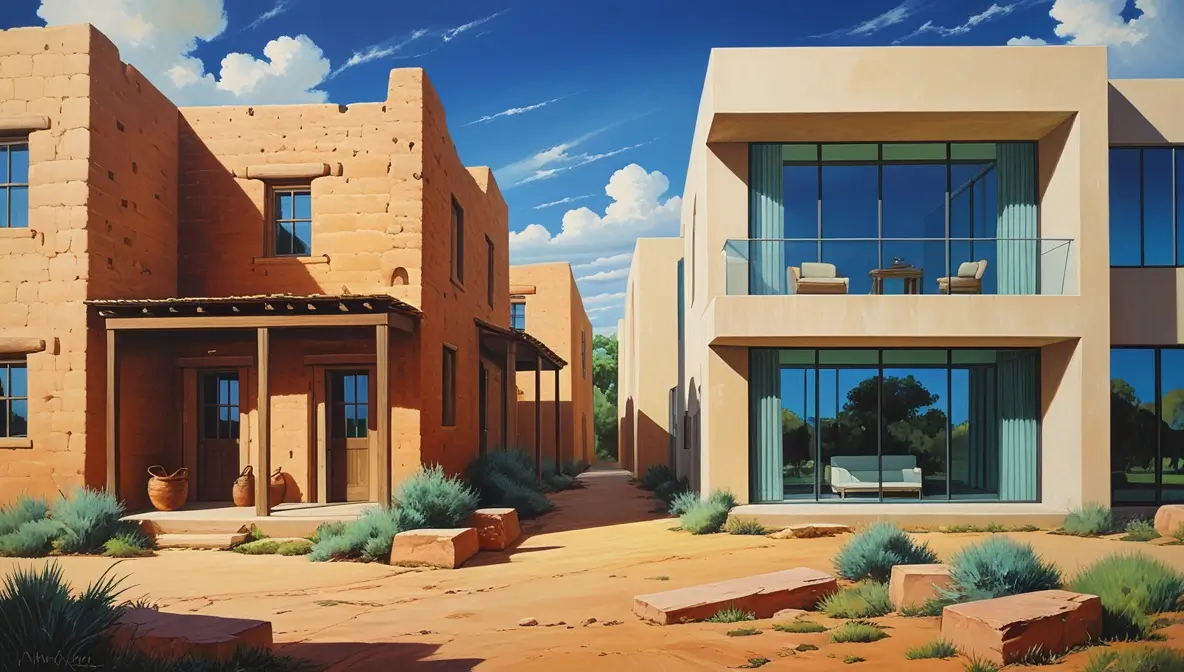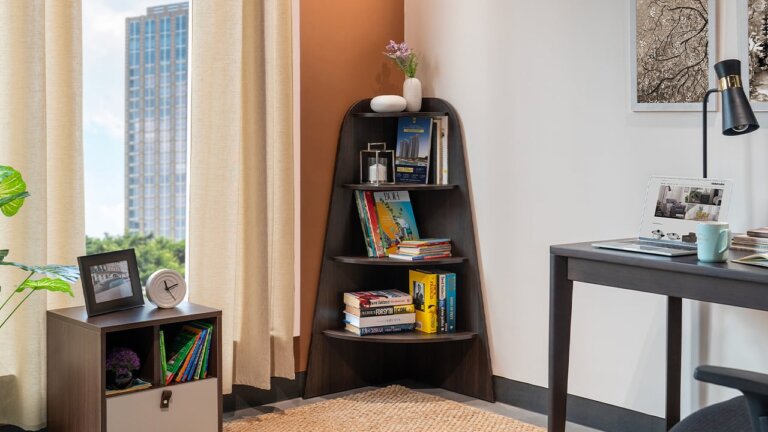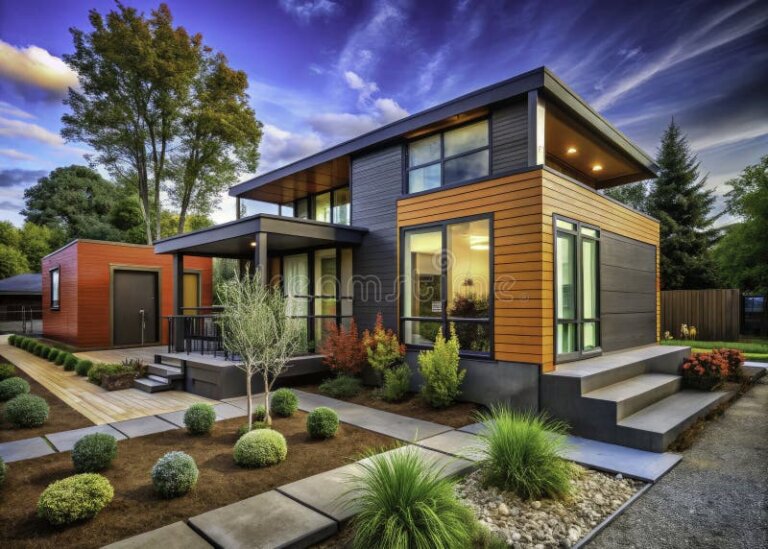Early American civilizations built houses that shared surprising similarities with modern homes. These ancient structures reveal a lot about how our ancestors lived and designed their living spaces.
Imagine homes crafted from natural materials, yet providing comfort and functionality much like today’s houses. Early American civilizations like the Maya, Aztecs, and Anasazi created homes that were durable and practical. Their designs reflected a deep understanding of their environment.
Today, modern houses still use many of these principles. From efficient layouts to sustainable materials, the echoes of ancient wisdom can be seen. In this blog post, we’ll explore the fascinating parallels between early American houses and our contemporary dwellings. This journey through time will show you how much we have in common with those who came before us.
Architectural Styles
Early American civilizations had unique architectural styles that continue to influence modern homes. Examining these architectural styles reveals that many design principles from the past are still relevant today. We can see architectural similarities in the use of traditional building materials, sustainable housing practices, and cultural influences on architecture.
Native American Structures
Native American structures showcase the ingenuity and resourcefulness of early American civilizations. These indigenous housing designs were deeply influenced by the environment and available resources.
Traditional building materials like wood, stone, and earth were commonly used. For instance, the Navajo people built hogans using wooden frameworks covered with mud and sod. These materials provided excellent insulation, keeping homes warm in winter and cool in summer.
Common types of Native American structures include:
- Tipis: Cone-shaped tents made from wooden poles and animal skins, used by the Plains tribes.
- Longhouses: Large, rectangular homes made from wood and bark, used by the Iroquois and other Northeastern tribes.
- Pueblos: Multi-story adobe buildings with flat roofs, used by the Pueblo people in the Southwest.
These dwelling structures emphasized sustainability and efficiency. Modern home design often incorporates similar principles, such as using natural materials and creating energy-efficient spaces.
Colonial Designs
Colonial architecture reflects the early American architecture brought by European settlers. These historical building styles have left a lasting impact on modern home design.
Colonial designs often featured symmetrical facades, central chimneys, and gabled roofs. The use of brick and wood as traditional building materials was common. Homes were built to be sturdy and functional, reflecting the settlers’ practical needs.
Key features of colonial architecture include:
- Georgian Style: Characterized by brick exteriors, double-hung windows, and decorative crown moldings.
- Federal Style: Known for its elegant proportions, fanlights, and sidelights around the front door.
- Cape Cod Style: Simple, one-and-a-half-story homes with steep roofs and large central chimneys.
These early American architectural styles influenced many modern homes. Today, elements like symmetrical layouts, brick facades, and gabled roofs remain popular. The cultural influences on architecture from the colonial period continue to shape our built environment.
In summary, examining Native American and colonial designs reveals many architectural similarities to modern homes. These styles offer valuable insights into sustainable housing practices and the enduring appeal of early American architecture.
Materials Used
Early American civilizations used various materials to build their homes, many of which are still in use today. These materials reflect the environment and resources available at the time. By exploring these similarities, we can see the influence of historical homes on modern residential design. Both early and modern houses use materials that adapt to their environments, showcasing a blend of tradition and innovation.
Natural Resources
Historical homes from early American civilizations often utilized the resources available in their surroundings. This practice of using sustainable materials is evident in various Indigenous housing forms and Early American architecture.
- Wood: One of the most commonly used materials. Logs, planks, and beams were crafted into sturdy structures.
- Stone: Used for foundations and walls. Provided durability and insulation.
- Clay and Mud: Used in adobe construction. This technique involved mixing clay, mud, and straw.
- Thatch: Made from reeds or grasses. Used for roofing due to its insulating properties.
These materials were chosen for their availability and their ability to provide shelter and insulation. The use of local resources also meant that homes were well-suited to their environments. For example, adobe homes in the Southwest used clay to create cool interiors despite the hot climate. Similarly, wood was abundant in forested areas, making it a primary building material.
Modern Construction Materials
Modern residential design incorporates many of the same principles seen in early American architecture. While the materials may have evolved, the core idea of using sustainable materials remains.
- Concrete: Used for foundations and walls. Offers strength and durability.
- Steel: Common in frames and supports. Known for its resilience.
- Glass: Widely used in windows and facades. Enhances natural light and aesthetics.
- Insulation: Made from various materials like fiberglass, foam, and recycled products. Key for energy efficiency.
Modern construction techniques have advanced, allowing for greater flexibility and efficiency. The use of concrete and steel has revolutionized the way we build, providing stronger and more durable structures. Glass has become a significant component, allowing for more natural light and improved energy efficiency.
Both historical homes and modern houses share the goal of creating comfortable, durable living spaces. The materials used reflect this goal, showing a clear connection between past and present building styles. By examining these similarities, we see how cultural influences and environmental adaptation continue to shape our homes.
Layout And Space
Early American civilizations showcased unique housing designs that share many similarities with modern houses. The layout and space of these homes often focused on functionality and community living. By examining their architectural approaches, we can see how they influenced today’s home designs. Let’s explore how open floor plans and multi-purpose rooms in early American homes compare to modern houses.
Open Floor Plans
Early American architecture often featured open floor plans, similar to many modern homes. This design allowed for larger communal living spaces, promoting interaction and shared activities among family members. Cultural influences on design played a significant role in creating these open spaces. Indigenous housing structures, such as longhouses, utilized open layouts to accommodate multiple families and communal living.
Modern home design embraces open floor plans for their versatility and ability to create a sense of spaciousness. These layouts often combine the living room, kitchen, and dining area into one large, connected space. This approach not only enhances social interaction but also maximizes the use of available space.
| Historical Building Materials | Modern Building Materials |
|---|---|
| Wood, Adobe, Stone | Concrete, Steel, Glass |
Both early American and modern homes prioritize functional living areas. Open floor plans facilitate this by making it easy to adapt and repurpose spaces as needed. This adaptive reuse of space ensures that every area of the home serves a purpose, whether for relaxation, work, or entertainment.
Multi-purpose Rooms
Multi-purpose rooms were also a common feature in early American homes. These spaces served various functions, from sleeping quarters to workshops. This flexibility was essential in maximizing the utility of limited space. Sustainable building practices in early American architecture often involved creating rooms that could adapt to different needs.
In modern home design, multi-purpose rooms continue to be popular. Home offices, guest rooms, and playrooms are examples of spaces that serve more than one function. This trend reflects the architectural evolution from early American civilizations to contemporary living.
- Home Offices: Used for work, study, or hobbies.
- Guest Rooms: Can also function as exercise rooms or home theaters.
- Playrooms: Double as storage areas or craft spaces.
The concept of adaptive reuse of space is evident in both historical and modern contexts. By designing rooms that can easily transition between functions, homeowners can make the most of their living areas. This approach highlights the enduring influence of early American architectural principles on today’s homes.
Overall, the similarities between early American houses and modern homes in terms of layout and space are striking. Communal living spaces and versatile room designs continue to shape how we live and interact within our homes.

Credit: www.britannica.com
Cultural Influences
The houses of early American civilizations share many similarities with modern houses. This connection is rooted in cultural influences that have shaped home design over centuries. By examining indigenous practices and the impact of European colonization, we can see how historical building techniques have evolved into today’s residential architecture.
Indigenous Practices
Indigenous housing styles have significantly influenced the evolution of home design. Native American tribes built homes that were adapted to their environment and resources. These houses were sustainable and often made from locally-sourced materials, which is a practice seen in modern sustainable living.
Key features of indigenous housing included:
- Tipis: Used by the Plains tribes, these were portable and made from animal hides and wooden poles.
- Pueblos: Built by the Pueblo tribes in the Southwest, these multi-storied houses were made from adobe bricks.
- Longhouses: Constructed by the Iroquois, these large wood-framed houses could accommodate multiple families.
These housing styles showcased the ingenuity and resourcefulness of early American civilizations. They utilized similarities in construction materials such as wood, clay, and animal hides. Modern residential design often incorporates these principles of using local materials and creating homes that blend with their natural surroundings.
Furthermore, the concept of communal living in longhouses can be seen in today’s multi-family homes and apartment complexes. The architectural adaptation of these early designs reflects a deep respect for the environment and community-centric living.
European Impact
European colonial architecture left a lasting mark on early American architecture. The settlers brought with them building techniques and styles from their home countries, which blended with indigenous practices.
Key elements of European impact included:
- Timber-framed houses: Common in England, these were adapted to the forests of North America.
- Brick and stone buildings: Influenced by European masonry techniques, these materials provided durability.
- Thatch and shingle roofs: These roofing styles were practical and widely used in colonial homes.
The fusion of these styles led to the development of unique American architectural forms. For example, the Cape Cod house originated from English cottages and adapted to the harsh New England climate.
European settlers also introduced advanced tools and construction methods, improving the efficiency and durability of houses. This combination of historical building techniques and indigenous practices laid the groundwork for modern residential design.
Today, we see a blend of cultural influences on housing in our homes. The similarities in construction materials and design principles from early American civilizations continue to shape our living spaces, emphasizing sustainability and resilience.
Climate Adaptation
Early American civilizations created houses that have much in common with modern homes. One key aspect is climate adaptation. Both ancient and modern builders focus on designing houses that handle different weather conditions effectively. This ensures comfort and energy efficiency. Let’s explore how both eras approached this challenge through insulation techniques and ventilation methods.
Insulation Techniques
Insulation is crucial for maintaining thermal efficiency in homes. Early American civilizations, such as the Native Americans, had innovative ways to keep their homes warm in winter and cool in summer. They used materials readily available in their environment, demonstrating sustainable construction practices.
For instance, Native American dwellings like the earth lodges of the Plains tribes were partially underground. This design provided natural insulation against extreme temperatures. They also used thick walls made of earth and wood, which helped in maintaining a stable interior temperature.
Modern residential design also focuses on insulation to improve energy efficiency. Today, materials like fiberglass, foam, and cellulose are common. These materials trap air and reduce heat transfer, keeping homes comfortable year-round. Here’s a comparison of insulation materials used in traditional and modern houses:
| Traditional Housing Styles | Modern Residential Design |
|---|---|
| Earth and Wood | Fiberglass |
| Animal Skins | Foam |
| Thick Clay Walls | Cellulose |
The historical housing similarities show that both past and present builders understand the importance of insulation in climate adaptation in housing.
Ventilation Methods
Effective ventilation is another key aspect of adapting to climate. Early American architecture included smart ventilation techniques to ensure fresh air circulation. This was vital for health and comfort. Many traditional housing styles incorporated natural cross-ventilation systems. For example, the longhouses of the Iroquois had openings at both ends and at the roof to allow hot air to escape and cool air to enter.
Modern homes also use advanced ventilation systems. These systems include mechanical ventilation, such as exhaust fans and HVAC systems, to control air quality and temperature. But, the principle remains the same: move stale air out and bring fresh air in.
Here are some common ventilation methods used in both traditional and modern homes:
- Natural Ventilation: Openings like windows and vents strategically placed to create air flow.
- Mechanical Ventilation: Use of fans and HVAC systems to circulate air.
- Cross-Ventilation: Placing openings on opposite sides of the house to ensure a steady flow of air.
Indigenous building techniques often maximized the use of natural resources for ventilation. These methods are echoed in modern designs that strive for sustainable construction practices. By understanding historical housing similarities, we can appreciate how early American architecture influences modern residential design in adapting to climate through smart ventilation.
Community And Social Structure
Early American civilizations had a unique way of constructing homes that emphasized community and social structure. These homes were designed to foster interaction and support among community members. Historical home layouts from these times reveal communal living spaces that are surprisingly similar to modern residential design. The cultural influences on housing from these early periods can still be seen in today’s homes, particularly in how we create spaces for gathering and maintaining family dynamics.
Gathering Spaces
Early American homes often featured central areas designed for social interaction, much like today’s living rooms or family rooms. These spaces were essential for community bonding and communal living spaces. The design of these areas in early American architecture facilitated various social activities.
- Central Hearths: Many homes had a central hearth or fireplace where families gathered for warmth and cooking.
- Shared Courtyards: Villages often included shared courtyards for communal activities.
In modern homes, gathering spaces like living rooms and dining areas serve a similar purpose. These areas are designed to be central hubs for family interaction and socializing with guests. The architectural similarities between these historical homes and contemporary houses highlight an evolution of domestic spaces that continues to value community and togetherness.
A comparison of gathering spaces in early American and modern homes reveals:
| Early American Homes | Modern Homes |
|---|---|
| Central hearths | Living rooms with fireplaces |
| Shared courtyards | Open-plan living areas |
Both historical and modern gathering spaces serve to bring people together, demonstrating the enduring importance of communal areas in residential design.
Family Dynamics
Family units in history played a crucial role in shaping the layout and function of homes. In early American civilizations, homes were often designed to accommodate extended family members, reflecting the importance of family support and cooperation. These indigenous housing structures were built to last, using sustainable building practices that ensured the safety and comfort of all inhabitants.
Key aspects of early family dynamics included:
- Extended Family Living: Multiple generations often lived under one roof, sharing responsibilities and resources.
- Gender-Specific Spaces: Some areas of the home were designated for specific genders, reflecting cultural norms and roles.
Modern homes also reflect these family dynamics, though in different ways. Open floor plans and versatile spaces allow for family members to interact more freely. The focus on creating comfortable, adaptable spaces in today’s homes is a continuation of the values seen in early American homes.
A look at family dynamics in early and modern homes:
| Early American Homes | Modern Homes |
|---|---|
| Extended family living | Multi-generational homes |
| Gender-specific spaces | Flexible living areas |
Understanding the evolution of domestic spaces through the lens of family dynamics reveals how deeply cultural influences on housing have shaped both historical and modern residential design.
Technological Advancements
Early American civilizations displayed remarkable ingenuity in their housing designs. Their homes share many similarities with modern houses, particularly in terms of technological advancements. These advancements have evolved over time, yet the basic principles remain consistent. From the use of sustainable materials to efficient spatial organization, there are many aspects of early American architecture that resonate in contemporary homes today.
Traditional Tools
Early American civilizations relied on simple yet effective tools for building their homes. These tools, crafted from stone, wood, and bone, were fundamental in shaping their living spaces. The historical building techniques they developed were ingenious and sustainable.
- Stone Axes: Used for cutting wood and shaping timber.
- Bone Scrapers: Employed to smooth surfaces and prepare materials.
- Wooden Mallets: Essential for driving stakes and posts into the ground.
These tools, though rudimentary, were effective in constructing durable and sustainable homes. Indigenous housing styles, such as the wigwam or longhouse, utilized locally sourced materials like wood, bark, and animal hides. The use of these materials demonstrated a keen understanding of sustainability in housing.
Spatial organization in homes also played a significant role. Early American architecture often featured communal living spaces and efficient layouts to maximize the use of available resources. This focus on practicality and community can still be seen in modern residential design.
Modern Innovations
Modern innovations have built upon the foundations laid by early American civilizations. Today, we have access to advanced construction materials and techniques that enhance both the durability and sustainability of our homes.
Construction Materials:
- Concrete and Steel: Provide strength and stability.
- Insulated Panels: Improve energy efficiency.
- Recycled Materials: Promote sustainability and reduce waste.
Modern residential design also benefits from technological advancements in tools and equipment. Power tools, such as electric saws and drills, allow for precise and efficient construction. Advanced machinery, like cranes and excavators, facilitate the building of larger and more complex structures.
Despite these advancements, the core principles of early American architecture remain relevant. Cultural influences on architecture continue to shape the design of contemporary homes. The blend of traditional and modern elements creates unique and functional living spaces that honor historical building techniques while embracing innovation.
The architectural similarities between traditional and contemporary homes highlight the enduring wisdom of early builders. By combining old and new, we create spaces that are not only beautiful but also sustainable and efficient.

Credit: education.nationalgeographic.org
Sustainability Practices
Early American civilizations had unique approaches to house construction. Their methods have similarities to modern houses. One notable aspect is their sustainability practices. These ancient practices can teach us much about resource management and eco-friendly designs. They offer insights into building homes that are kind to the environment.
Resource Management
Resource management was crucial for early American civilizations. They used traditional building materials available locally. This practice ensured that they did not deplete resources. They used materials like wood, stone, and clay. These materials were sustainable and had a low environmental impact.
Modern home design can learn from these methods. Using local materials reduces transportation costs and emissions. It also supports local economies. Early American architecture was about using what was available. Today, this is called sustainable living.
Early homes were energy-efficient. They used natural light and ventilation. Thick walls provided insulation. These methods kept homes warm in winter and cool in summer. This reduced the need for artificial heating and cooling. Energy-efficient homes save resources and money.
Here’s a table comparing resource use:
| Early American Civilizations | Modern Homes |
|---|---|
| Local materials (wood, stone, clay) | Mixed materials (concrete, steel, imported wood) |
| Natural light and ventilation | Artificial lighting and HVAC systems |
| Thick walls for insulation | Insulation materials (fiberglass, foam) |
Eco-friendly Designs
Early American civilizations had eco-friendly designs. Their homes adapted to the environment. This is called environmental adaptation. Indigenous housing styles were community-oriented. They built homes close together. This reduced land use and promoted social interactions.
Modern home design can learn from these historical housing techniques. Community-oriented spaces reduce the need for large developments. They also create a sense of belonging. This is important for mental health and social well-being.
Early homes also had features that blended with nature. They used natural colors and textures. This made the homes part of the landscape. It also reduced visual pollution. Modern homes can use these ideas. They can have green roofs and walls. These features help with temperature regulation. They also provide habitats for wildlife.
Here are some eco-friendly features from early American architecture:
- Natural colors and textures
- Green roofs and walls
- Use of local materials
- Community-oriented designs
By learning from the past, we can build better homes. Homes that are kind to the environment and good for people.

Credit: www.cabellschools.com
Frequently Asked Questions
What Were Common Features Of Early American Houses?
Early American houses featured communal living spaces, sturdy materials, and simple designs. They often included natural ventilation and used local resources.
How Did Early American Homes Use Materials?
Early American homes used locally sourced materials like wood, clay, and stone. These materials were sustainable and readily available.
Were Early American Houses Energy Efficient?
Yes, Early American houses had energy-efficient designs. Thick walls and small windows provided insulation, maintaining indoor temperatures.
How Did Early American Homes Influence Modern Architecture?
Early American homes influenced modern architecture with their use of sustainable materials and practical designs. They inspired eco-friendly building practices.
Conclusion
Early American civilizations’ houses share many similarities with modern homes. They focused on comfort and practicality. Both used available materials creatively. Shelter and safety were key concerns. Today, we see their influence in our designs. Modern homes still value these basic needs.
Studying their methods helps us appreciate ancient wisdom. It also helps us improve our living spaces. We learn from the past to build a better future. Housing evolution connects us across time. Understanding these similarities enriches our knowledge of home design.
It shows how our ancestors shaped the way we live today.

My name is Mahi Uddin, and I’m a blog writer with over two years of experience specializing in creating engaging, informative content using AI tools. I contribute to InExDecor.com, where I share creative ideas and practical tips for transforming interior and exterior spaces into beautiful, functional environments. With a passion for storytelling and a knack for blending creativity with technology, I strive to craft blogs that not only inform but also inspire readers. When I’m not writing, you can find me exploring design trends or enjoying a good book with a cup of coffee.








