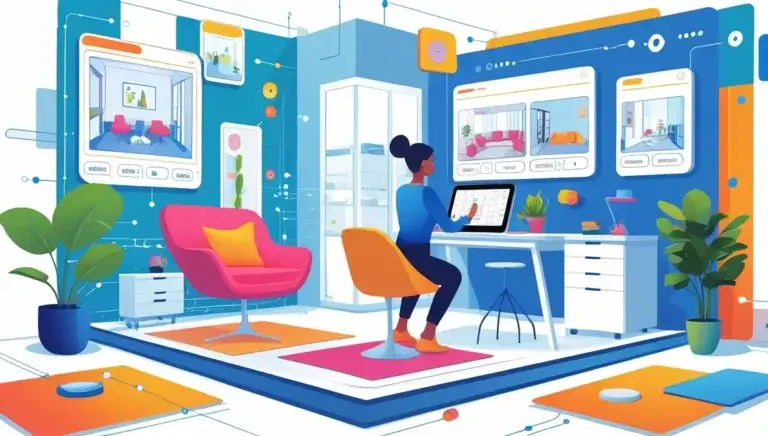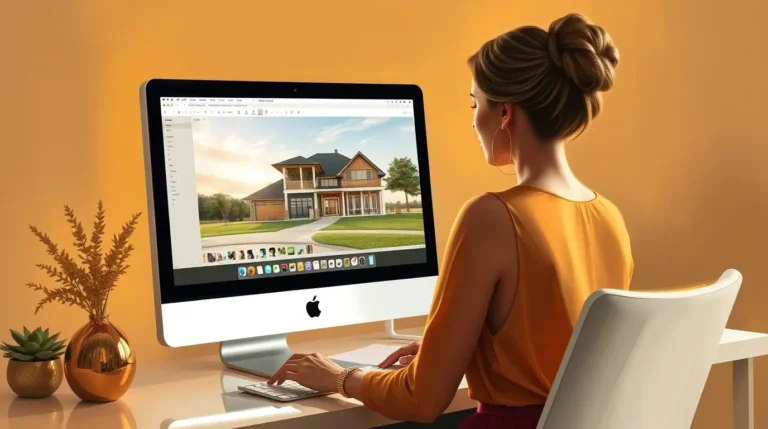Introduction
Best Software for Exterior and Interior Design! You have decided to give your dream space a makeover. But with many tools accessible today, how do you pick the best one for your project? Whether you’re a professional designer or a do-it-yourselfer, the right software can help you easily visualize your dream space.
Coohom, Homestyler, and Planner 5D can also be some of the best interior, and exterior design software tools that are accessible on the market today.
Or, find out more about the best software for your design needs. So let’s explore each of these tools in depth and see how they can help you bring your creative ideas to life. Tap into expert advice from leading design professionals to inform your next project!
What to Look for in Design Software: Key Features
What design software is right for you, depends on what your needs are. These are the key features to look for:
- An easy-to-use interface: Intuitive tools and navigation allow even the novices to start using the software and their creativity.
- Customization Options: Whether working on a special project or just want something particular, you have the option to customize designs as per your requirements, making sure you will receive the exact design you require.
- 3D Visualization and Rendering: Beautiful and realistic 3D models that enable you to see your concept in reality and how spaces will look.
- Others may offer instant compatibility with CAD or Photoshop such as in-house tools to speed up your day.
The Top Software for Interior Design
1. Planner 5D
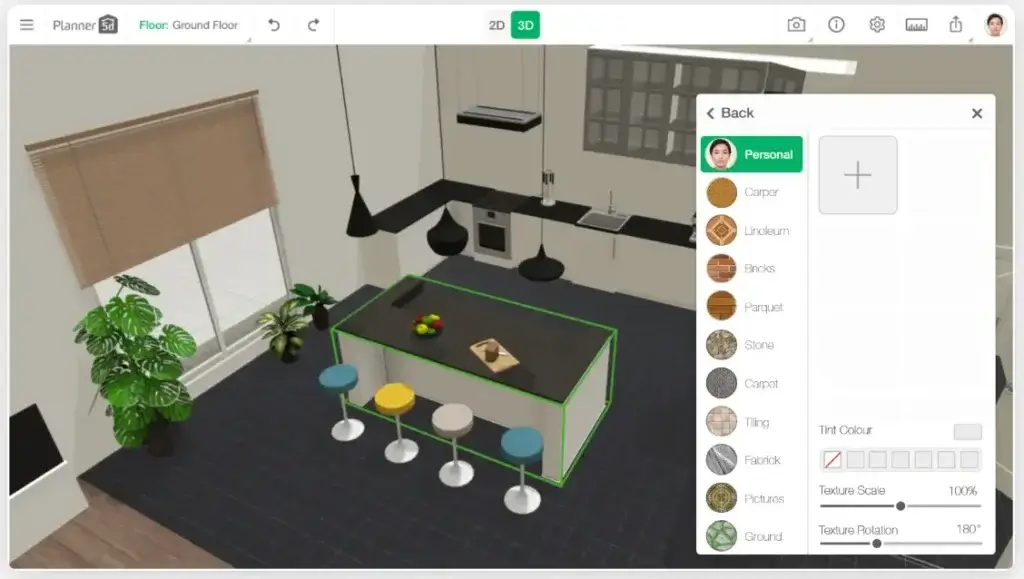
Planner 5D offers an easy-to-use yet professional interior design solution for the casual-type user or hobbyist wanting a chic home design. Its drag and drop interface lets users create furniture pieces, rearrange layouts and apply colors and materials that reflect their vision. It also offers a variety of options to create detailed 2D floor plans and stunningly true-to-life 3D renders to help you also visualize the finished design.
From a bedroom to a kitchen or even an entire home with a renovation, Planner 5D can give you the freedom and ease to turn the process into less of a hassle and more of, well, fun! Support cross-platform functionality: and allows users to create work on their designs on the web, desktop or mobile devices
Key Features:
- Beautifully realistic renders: Create stunning photorealistic images.
- Available on All Platforms: Access your projects anytime through web browsers, desktop applications or mobile apps (iOS and Android).
- Drag and drop interface: Design it on the go, drop and drag your objects in your project.
- Large Library of Objects: Thousands of objects like furniture, décor, and accessories to draft a full-fledged design.
- One-Click Sharing: Share your designs with friends, family, and clients with the press of a button, either as static images or immersive 3D tours.
Planner 5D: Pricing Plans for All Users
Planner 5D offers multiple pricing tiers to accommodate different user needs, from free accounts to enterprise solutions.
Free Plan ($0/month)
- Unlimited projects creation and sharing
- Cross-platform compatibility (web & mobile)
- Basic features access
- Access to Design Battles with chance to win Premium access.
Premium Plan
- Monthly: $19.99
- Annual: $59.99 ($4.99/month)
- AI Designer and Smart Wizard tools
- 8,000+ premium furniture items
- Item resizing and texture editing
- 5 renders/month (monthly plan) or 60 renders/year (annual plan)
- Automatic plan recognition feature.
Professional Plan
- Monthly: $49.99
- Annual: $399.99 ($33.33/month)
- Unlimited 4K renders
- Custom 3D model upload (.obj, .fbx, .blend, .stl)
- Moodboard creation
- Unlimited custom textures
- 360° Panorama features
- Custom branded profile
- Lead generation through Top Designers listing.
Enterprise Plan
Custom solutions for large businesses including:
- White Label platform options
- Custom product integration
- E-commerce integration
- 2D/3D/AR/VR capabilities
- Apple Vision PRO support
- Customized room editor.
Additional Features
- Photorealistic renders available for purchase:
- 20 renders: £7.99
- 200 renders: £39.99[3]
- Free quick snapshots
- Educational licenses available for teachers and schools.
Payment Options
- All major credit cards accepted
- Invoice options available
- Bank transfer for Enterprise solutions.
2. Coohom: A Versatile and User-Friendly Interior Design Solution
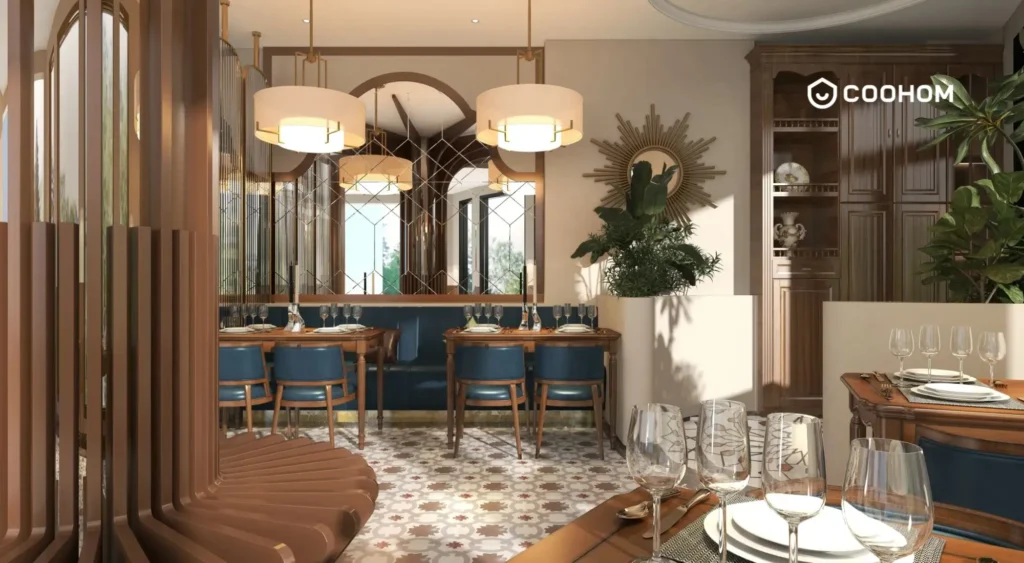
Coohom is a powerful interior design software designed for pros and amateurs alike. Oct 17 2022 This intuitive platform enables designers to create compelling layouts and realistic 3D visualizations effortlessly. Whether you’re redesigning one room or a whole house, Coohom’s tools and workflow are powerful enough to make it a good fit for any job.
Easier said than done—until you try Coohom, a datacenter-based 3D design and rendering platform that has drag-and-drop functionality, a vast library of furniture and décor to draw from, and 4K rendering capabilities, making the design process easier while still producing professional-quality results. As it is cloud-based you can do it anywhere, at any time it makes Collaboratory and creativity at no limits.
Key Features
- Photon realistic 4K renders: Getting an aesthetic image through images that mimic the same design concept through realistic light and texture.
- Online Course, Also, courses are cloud-based so your projects are saved on the cloud and can be accessed either through web browser or on the desktop application.
- Drag-and-Drop Interface: Quickly position furniture, position decor, switch layouts with no technical knowledge required.
- Library of Furniture and Materials: Thousands of objects, materials, and textures.
- VR is another emerging tech trend that can be integrated into interior design software.Void Architect is one of many programs that offers VR access where you can experience your designs within a simulated digital environment.
- Real-time Collaboration: Share designs with team members or clients for feedback and revisions in a few clicks.
Why Choose Coohom?
Coohom is for everyone from interior designers and architects to DIYers and homeowners. Welcoming interface with sophisticated features such as floor plan automation and premium 3D rendering allow users to create professional outputs without any experience.
From a minimalist apartment to a designers villa, Coohom gives you the tools to visualize and fine-tune your ideas easily.
Coohom: Pricing Plans for All Users
Coohom offers multiple pricing tiers to accommodate different user needs, from free basic accounts to premium subscriptions.
Free Basic Plan ($0/month)
A basic account is available at no cost, perfect for testing the platform’s capabilities. This plan includes:
- Access to basic features
- Limited rendering options
- Standard support options
Paid Subscription Plans
Pro Monthly
- Price: $30 per month
- Floor planner and rendering capabilities
- Unlimited standard quality renderings
- Email support
- 20,000+ free 3D models
- Video training library
Pro Yearly
- Price: $25 per month (billed annually)
- 200 projects
- 300 rendering in 4K per month
- Branded 3D model library
- Downloadable bill of material
- Coohom logo removal
Premium Yearly
- Price: $84 per month (billed annually)
- Up to 500 custom 3D model uploads
- Unlimited projects
- 1,000 renderings in 4K per month
- Unlimited 720 tours
- Up to 1,000 texture uploads
Enterprise Plan
Custom pricing is available for enterprise users with specific needs. Interested users need to contact the sales team directly for a quote.
Subscription Features
All paid plans include:
- Live chat support
- Access to community forum
- FAQ/Knowledge base
- Video tutorials
- Social media support
3. Homestyler
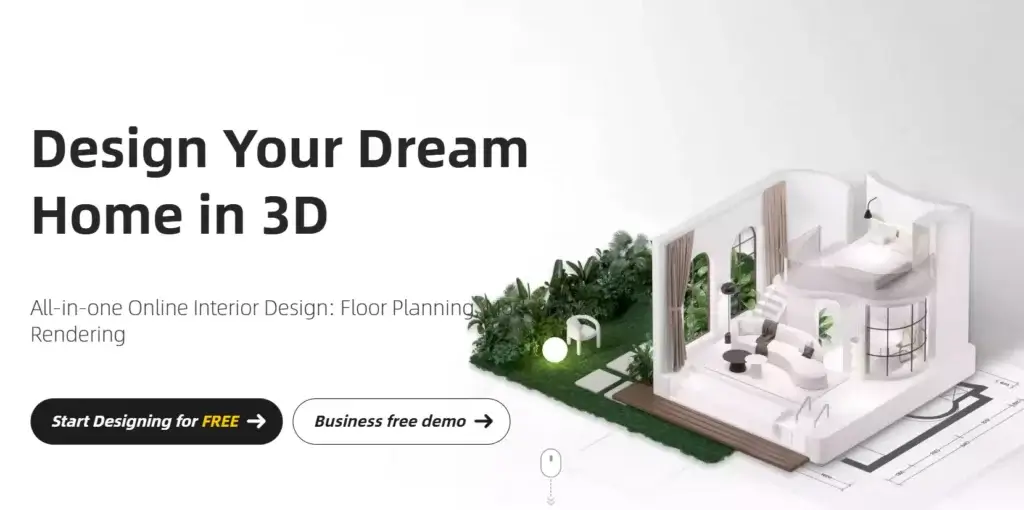
Homestyler is a handy and simple interior design tool that makes it possible for everyone to create layouts and visualizations. The software lets users play around with different design elements by rearranging them in a drag-and-drop fashion, making it great for planning home renovations, room makeovers, or trying out new looks all together.
Its web-based platform does not require software installation. Homestyler also has a huge catalogue of décor items and furniture that users can plop in and try to match thousands of combinations in 2D and in 3D views.
Key Features:
- Massive Catalogue of Décor Items: With thousands of furniture, lighting, and decorative pieces to choose from, you can create your own custom designs.
- Drag and Drop Options: Shorten your time to layout the furniture and test different layouts.
- Free Cloud-Based Alternative: Homestyler is cloud-based giving you instant access from your browser for free, making it great for the creative soul in everyone.
- Simple 3D Visualization You can observe your designs in 3D and see how they would feel in real life, which will lead to better planning and decision-making.
- Inspiring Designs Gallery Discover user-generated designs Build ideas & inspiration for your projects
- Community and Sharing Options: Share your work with a vibrant community of designers, friends and family for feedback.
Homestyler: Pricing Plans (2025)
Homestyler offers multiple pricing tiers to accommodate different user needs, from free accounts to premium subscriptions.
Basic Plan (Free)
- Unlimited 1K rendering capabilities
- Access to 300,000+ furniture models
- Floor planning tools
- Standard quality renders.
Paid Subscription Plans
Individual Pro
- Price: $4.90 per month
- 4K rendering capabilities
- Advanced features
- Watermark removal
- Render editor access.
Individual Master
- Price: $9.90 per month
- Enhanced rendering capabilities
- Additional advanced features[2]
Team Plan
- Price: $19.60 per seat per month
- Collaboration features
- Improved team efficiency
- Advanced rendering capabilities.
Enterprise Plan
Custom pricing is available for enterprise users requiring specialized solutions.
Payment Options
- Credit cards
- PayPal
- Regional payment methods
- Auto-renewal subscription available
Additional Features
All paid plans include access to:
- HD and Ultra HD renders
- Advanced rendering tools
- Watermark removal options[6]
First-time subscribers can access special discounted rates for auto-renewal subscriptions.
4. Cedreo: Simple 3D Home Design Software for Interiors & Exteriors
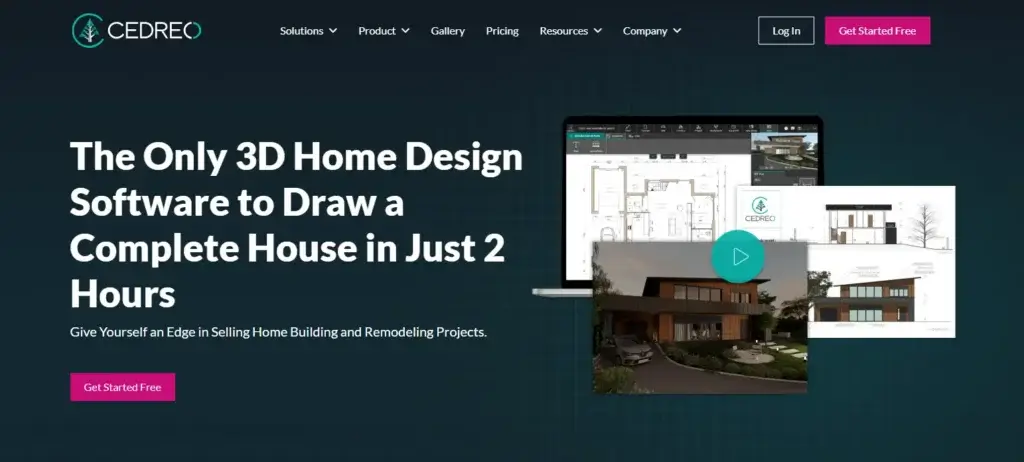
Cedreo is easy 3D home designing software that makes it possible for home owners, homebuilders, or home designers to generate real home visualizations and home plans within minutes. Design your home, redesign your home, or make outdoor spaces plans using Cedreo that makes it easy through drag-and-drop options, instant visualization of 3D, and unlimited library of designs.
Main Features
- 2D & 3D Design of Homes – Design your home with 2D home plans, then switch on 3D mode to view your home.
- Intelligent Interface – No experience is required here! Drop furniture, decor, and objects without difficulty.
- 7,000+ Objects that can be designed – With unlimited furniture, material, texture, and decor, use our ample range of objects of home interiors or home exteriors.
- Exterior Design & Landscaping – Design patio spaces, pool spaces, gardens, and full outdoor spaces using real-look visualization of 3D.
- One-Click Visualisation of 3D – Create ready-print 3D images within seconds that can be shown or sent to your client or your contractor right now.
- Co-Work & Share – Share your designs with your client, your co-operators, or your contractor through our online-based software.
Cedreo is ideally appropriate for quick designing of homes—whether or not experienced or skilled.
Cedreo: Pricing Plans for All Users
Cedreo offers multiple pricing tiers designed for different user needs, from free trials to premium subscriptions.
Free Plan
- One project creation allowed
- Limited access to furnishings and materials
- 5 realistic 3D renderings
- Basic features access[3]
Pro Plan
- Price: $119 per month
- Unlimited 3D projects
- Up to 40 HD renderings monthly
- Access to 7,000+ customizable furnishings
- Blueprint import capability
- Quick rendering features
- Knowledge base access[1]
Enterprise Plan
- Price: $149 per month
- 80 HD renderings per month per user
- Team collaboration features
- Individual workspaces
- Project management tools
- Multi-criteria search functionality
- Immersive training sessions[1][5]
Personal Project Plan
- Price: $49 per project
- 20 rendering credits per project
- Basic design capabilities
- Option to purchase multiple projects[2][3]
Additional Features
All paid plans include:
- 2D and 3D floor planning
- Interior and exterior rendering
- Landscaping features
- Day/night views
- Project management tools
- Phone, chat, and email support[1]
Payment Options
- Monthly billing available
- Annual billing with potential savings
- Option to purchase additional renderings
- Ability to cancel subscription anytime before billing cycle ends[3]
Note: Unused monthly renderings expire at the end of each billing cycle for professional and enterprise plans. Additional purchased renderings never expire[3].
5. Autodesk AutoCAD
Autodesk AutoCAD is one of the best design software for interior designers, architects, and engineers. This software is known for its accuracy and versatility, enabling users to design and prepare very specific floor plans, elevations and layouts. Its sophisticated tools make it suitable for tackling even large commercial projects alongside more complex residential designs.
Key Features:
- Layer-Based Design: One way layers are used in AutoCAD is the separation of component types of a design (walls, furniture, utilities etc.) Enabling users to impact specific members without actioning others without losing no control.
- The Art Process of Aiming the Damn Furniture: The software excels at measuring the blueprint and making the correct measurements, ensuring furniture and fixtures are drawn to correct scale within the layout.
- New integrations with Autodesk Suite: AutoCAD works well with many of the other Autodesk products, such as Revit and 3ds Max, allowing for an efficient workflow through more difficult projects.
- User-Configured Commands and Shortcuts: You can also automate repetitive tasks, for example, by creating macros and shortcuts, which can save you hours and increase your productivity.
Who Should Use It?
AutoCAD is perfect for professional interior designers, architects, and advanced users looking for detailed technical drawings and a tool that they can integrate with other high-end design software.
Pricing: AutoCAD subscription – From $220/month, lower with annual subscriptions.
6. Sweet Home 3D
Good for: Beginners looking for simple interior design. And it provides drag-and-drop for furniture and décor.
Key Features:
- Easy-to-learn interface
- Supports 2D and 3D views
- Free for basic projects.
7. RoomSketcher
RoomSketcher is great for creating layouts and trying out furniture placement. It offers 3D visualization tools that let you see how your space would look.
Key Features:
- Floor plan creation with ease
- High-quality 3D rendering
- Cloud-based functionality
The Top Software for Exterior Design
1. Cedreo: Simple 3D Home Design Software for Interiors & Exteriors

Cedreo is intuitive home designing software 3D that makes designing interiors and exteriors easy and enjoyable. Building or remodeling your home, Cedreo empowers you to begin using easy 2D layout followed by switching on to real 2D view to visualize your ideas. Whether beginner or pro, Cedreo has everything that is needed to visualize and personalize your surroundings without much difficulty.
Main Features
- Simple 2D & 3D Designing: Design your home using easy 2D layout followed by switching on to realistic 2D view.
- Drag-and-Drop Design Interface: Design your layout within minutes by dragging-and-dropping furniture, decor, and walls.
- Large Repository of Objects: Use thousands of 3D objects that can be custom-tailored like furniture, lights, and outdoor decor items.
- Exterior Design Options: Design your outdoor spaces—patio, decks, gardens, and others—complete with full 2D visualization.
- High-Speed Rendering: Create quick 2D or 3D images of your home within seconds by clicking on one button.
- Co-Work & Share: Share your designs along with your client, contractor, or friends through our cloud-based environment.
SketchUp
SketchUp is a popular choice of architects and designers as its simple and yet powerful interface. This versatility is ideal for productions involving exterior design–including landscaping and exterior facades. Tons of pre-created models, that let you play around with various design features.
Key Features:
- Intuitive modeling tools
- A repository for end-to-end systems
- Options for real-time collaboration
Lumion
Lumion excels at creating realistic-looking landscape and outdoor scenes. It enables users to insert elements since timber, water, image effects to build true exteriors. This is perfect for landscaping projects
Key Features:
- Motion effects with realistic rendering
- That will provide you with an extensive library of outdoor elements
- May discard minor changes without integrating them
Autodesk Revit
Autodesk Revit is a titan among professional architects. Its BIM (Building Information Modeling) features remain favored for complex exteriors.
Key Features:
- Description: Comprehensive modeling and construction tools
- Disruption-free collaboration with Digital Twins
- High end processing for large format projects
Chief Architect
Another valuable application for planning home exteriors is Chief Architect. It is very versatile, due to its detailed libraries of roofs, windows, and building elements.
Key Features:
- Realistic 3D walkthroughs
- Precise building plans
- Ideal for residential applications
Best Software for Exterior and Interior Design
1. Coohom

After all, Coohom is a cutting-edge, cloud-based home design software that is empowering both designers and home owners to create spaces like never before! Coohom: ABC Office Design Software Known for its easy-to-use interface and advanced 3D rendering capabilities, Coohom provides tools to help users create professional-grade designs with ease. Coohom has everything you need to turn your creative vision into reality, whether you’re designing residential properties or commercial spaces.
Key Features of Coohom
Plus, with our new and improved intuitive drag-and-drop interface
With its drag-and-drop functionality, Coohom is exceptionally user-friendly, allowing you to create floor plans and position furniture with ease. All that with the freedom to fly. All of which can be added using simple drag and drop into a design canvas.
- 2D and 3D Views: Easily toggle between 2D floor plans and 3D models to get a complete picture of your design. Previously, the functionality enabled 3D visualization to help you know where room for improvement or changes exist before making any changes.
- High-Quality 4K Rendering: Coohom’s generated photorealistic 4K renders are one of our favorite features. These pictures can have fine-drawn features of lighting, shadow, and textures that give the customers a really deep feeling of their as-yet-unrealized environment.
Over shopped furniture as well as decor selection
There is a literally huge library of furniture and decor items as well as materials in Coohom. You can sell any objects in suitable categories like home decor, art, and stationery, etc. You will be able to customize the objects with color, size with the style. Constant updates of the library when the trends are updated.
- Cloud-Based Platform: Cloud-based, Coohom enables users to access their projects from anywhere that has an internet connection. This allows you to work with clients or team members in real-time. It also allows you to have access to all of your work 24/7 without the worry of losing anything through a local backup.
- Floor Plan Automation: Coohom offers an auto-recognizing feature for the floor plan which allows for quick creation from scanned images or blueprints. This automation helps in reducing time and effort, especially in large-scale projects.
- AI-Powered Design Suggestions: With its AI integration, Coohom is able to provide design recommendations tailored to the style, layout, and dimensions of your project. Such tips can simplify the process and stimulate innovative approaches.
- Integration of Virtual Reality (VR): The VR walkthrough feature in Coohom enables users to experience their designs within a fully 3D environment. For clients, this feature creates stronger understanding of the space for them and helps with their impacts.
- Multi-Platform Compatibility: Coohom works on both desktop and mobile. Design on your PC or take it on the go with Coohom’s mobile app for flexibility and convenience.
Coohom Pricing Plans (February 2025)
Coohom offers different pricing plans to suit various users, from beginners to professionals. Here’s a quick breakdown:
Free Plan ($0/month)
- Basic design tools
- Standard 3D models
- Limited rendering
- Best for: Beginners exploring the platform
Pro Monthly Plan ($30/month)
- Unlimited standard renderings
- 20,000+ free 3D models
- Email support & video training
- Best for: Freelancers & small businesses
Pro Yearly Plan ($25/month, billed annually)
- All Pro Monthly features
- 200 projects per year
- 300 renderings in 4K/month
- Branded 3D model library
- Coohom branding removed
- Best for: Professionals needing a yearly plan
Premium Yearly Plan ($84/month, billed annually)
- Unlimited projects & standard renderings
- 1,000 renderings in 4K/month
- Unlimited 720p virtual tours
- 500 custom 3D model uploads
- 1,000 texture uploads
- Best for: Advanced users & businesses
This pricing structure makes Coohom accessible for all levels of designers, from hobbyists to professionals.
Cedreo: All Home Builders and Home Designers Need

A one-stop-shop for planning your dream home project, revolutionising interior and exterior spaces creation for homeowners and professionals, Cedreo is your workhorse for work, regardless of your role – an architect, builder, interior designer, DIYer, or enthusiast.
Quick and efficient toggling between interior and exterior spaces with Cedreo, and visualize your whole home projects in one-stop-shop style. With its full toolset, planning, collaboration, and execution become a joy, and your work is delivered with accuracy and efficiency.
What Makes It Exceptional:
- Fast Creation of 2D and 3D Floor Plans – Drag and drop your way through creating 2D and 3D floor plans with ease and efficiency. With Cedreo, make correct layouts in a matter of minutes, free yourself of cumbersome and tedious design software.
- 3D Realistic Rendering – Bring your designs to life with high-fidelity 3D renders. Realistic 3D renders make your work easier for your clients and your stakeholders to visualize and make approval and decision a cinch.
- Team Collaboration – With Cedreo, collaboration between many is a reality, with real-time collaboration and edits, effective communications, and efficient work with your team and your clients, a dream for any builder and designer.
- Dedicated Materials and Furniture Database – With a rich variety of furniture, textures, and materials at your disposal, choose your perfect mix and make your work your dream, with personalized, one-of-a-kind spaces designed with ease and efficiency with Cedreo.
- Time-Saving Automation – Eliminate repetitive work and save your time, yet produce high-quality work with Cedreo’s efficient design process.
- Cloud-Based Conveniece – Have your work with you wherever you go with Cedreo’s cloud technology. Get started anytime, anywhere – at work, at home, or in the field.
What Makes Cedreo Exceptional?
- Easy, User-Centric UI – Not a design expert? Not a problem – with Cedreo, everyone can utilize professional-class designs.
- Streamlined Interior & Exterior Space Planning – Unlike most software, with Cedreo, both interior and exterior spaces can both be planned in one platform, no secondary software installation required.
- Designed for All Users – For professionals, builders, and homeowners planning a remodel, everyone can utilize Cedreo with ease, no matter your skill level.
- Enhance Client Engagement – Engage with high-quality, interactive graphical representations and make communicating your message a whole lot easier with your clients.
Cedreo Pricing Plans (February 2025)
Cedreo offers flexible pricing for different users, from beginners to professionals.
1. Free Plan ($0/month)
- 1 project
- Limited furnishings & materials
- 5 realistic 3D renderings
- Best for: Beginners exploring Cedreo
2. Personal Plan ($49/project)
- Full design tools for one project
- 20 rendering credits per project
- Best for: Individuals with basic design needs
3. Pro Plan ($79–$119/month)
- Unlimited projects & instant 3D visualization
- 40 HD renderings/month
- 7,000+ furnishings & materials
- Best for: Professionals & small teams
4. Enterprise Plan ($149/month)
- 80 HD renderings/month per user
- Advanced team collaboration tools
- Priority support & training
- Best for: Large teams & design firms
Cedreo’s pricing ensures there’s a plan for every design need, from personal projects to large-scale businesses.
AI HomeDesign

AI HomeDesign is a comprehensive AI-powered platform that offers advanced tools for real estate photo editing and interior design visualization.
Core Features
Virtual Staging
- Transforms vacant spaces into furnished rooms in 30 seconds
- Multiple room types and styles available
- Ability to remove unwanted items from results
Photo Enhancement Tools
- Item removal and clutter cleanup
- Day to dusk conversion
- TV screen addition
- Sky replacement capabilities
Professional Applications
Real Estate Solutions
- Property listing enhancement
- Virtual staging for vacant properties
- Photo editing for marketing materials
- Cost-effective at $0.24 per photo
Design Capabilities
- Interior and exterior visualization
- Multiple design style options
- Furniture and decor placement
- Room type customization
Platform Benefits
Efficiency
- 30-second result generation
- User-friendly interface
- No credit card required for trial
- API integration options available
Business Features
- Sub-account management
- Custom business solutions
- Enterprise pricing options
- Volume discounts
Archicad
Archicad is a professional-level tool and is very capable both when dealing with exteriors and interiors. It is suitable for large-scale projects because of its BIM capabilities.
Key Features:
- Robust modeling tools
- Ideal for complex designs
- Stronger collaboration features
Blender
Although widely known as a 3D modelling tool, Blender is also a powerful and advanced interior and exterior Autodesk tool. Its open-source solutions provide the opportunities for infinite customization.
Key Features:
- Free and open-source
- On medium, impressive rendering power
- Wide range of plugins
AI Design Software Pros and Cons
Pros:
- Saves time and resources
- Enhances accuracy and strategy
- Lets you play with different styles
Cons:
- Some tools have a steep learning curve
- Cost of premium software
- High-performance hardware needed for advanced rendering
Free vs. Paid Design Software
Pros: Sweet Home 3D and Planner 5D are free tools, making them easy to get started with, but they only boast the essentials and lack many of the more advanced features. Paid software is worth investing in when you work at a professional level or for a company.
Advice on Picking the Right AI Design Software
- Define the objectives of your project (e.g., residential, commercial, landscaping).
- Use software that is in accordance with your skill level.
- This will ensure that it works well with other systems or tools that you are using.
A Guide to AI Design Software Learning Resources
- This can include online tutorials on sites such as YouTube
- Grow your career with free courses on Coursera and Udemy
- User documents on software sites
Future Trends in AI Design Software
The future of design software is with things like AI to automate routine jobs, or VR, where you can walk around in your design. Cloud based tools are also making collaboration more seamless than ever.
Final Thoughts
The correct software for exterior and internal planning has its own basics, depending on your demands, budget and skill level. Everything from basic software such as Planner 5D to professional-level programs like Autodesk Revit is covered. Test a few to see what works best for your projects
FAQs
1. What are the best free design software for beginners?
If you’re just getting started, HomeStyler and planner 5D are both great free tools to try.
2. Is it possible to use design software on a commercial scale?
Commercial use is the best for these sort of tools, AutoCAD, Revit, etc.
3. What software is used to design landscaping features?
SketchUp and Lumion are best suites for landscaping projects.
4. Do they provide design software’s that are mobile friendly?
Recommendation: Yes, Planner 5D and Homestyler do have mobile apps.
5. How can I get better at using design softwares?
Take online course, practice, and seek tutorials.

My name is Mahi Uddin, and I’m a blog writer with over two years of experience specializing in creating engaging, informative content using AI tools. I contribute to InExDecor.com, where I share creative ideas and practical tips for transforming interior and exterior spaces into beautiful, functional environments. With a passion for storytelling and a knack for blending creativity with technology, I strive to craft blogs that not only inform but also inspire readers. When I’m not writing, you can find me exploring design trends or enjoying a good book with a cup of coffee.



