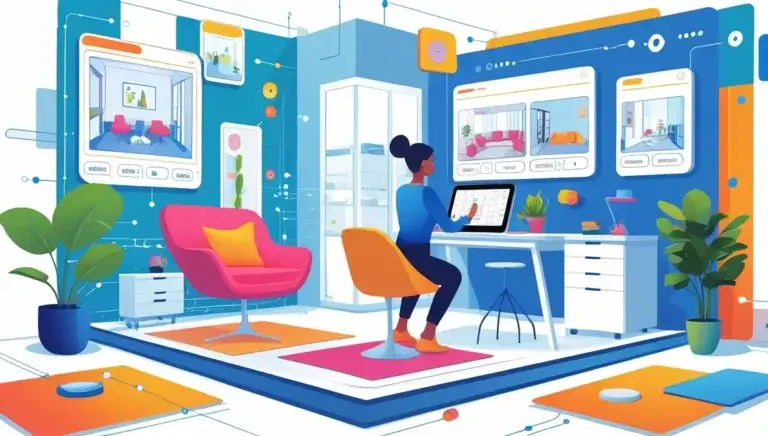Introduction
Interior designing is a mix of creativity and precision. Artificial intelligence has changed the dynamics of the field completely. It cannot be called just a buzzword anymore. The interior design, especially its floor plan, is something that has redefined how such work is to be done. A floor plan simply gives the aspect of exact utilization of space, aesthetic appeal, and functionality. For a homeowner, a designer, and even an architect, its integration with AI means something that means nothing but unmatched efficiency and customization.
What is AI Interior Design?
AI interior design makes use of advanced technologies such as machine learning and computer vision to automate and improve designing techniques. These kinds of systems analyze data, detect patterns, and create new, innovative concepts that precisely meet the needs of the users.

Key Technologies Applied
- Machine Learning: Identifies design preferences and predicts outcomes.
- Computer Vision: Analyzes floor plans and visualizes design concepts.
Benefits of AI in Interior Design
- Efficiency and Speed: Automate repetitive tasks that take a lot of time
- Cost-Effective: Eliminate multiple revisions and manual effort
- Personalization and Sustainability: Offers designs tailored to individual tastes and eco-friendly solutions.
Floor Plan’s Role in Interior Design
The floor plan is the backbone of any interior design project. It serves to create an idea about how the space will look, what its functionality will be, and how beautiful it will be. Accurate floor plans:
- Guarantee better space utilization.
- Allow better communication between clients and designers.
- Give a clearer vision for the project.
However, traditional creation and interpretation of floor plans may be cumbersome and full of errors, which makes AI a game-changer in this sphere.
How AI Kicks Floor Plan Based Interior Design Up a Notch

AI-Generated Floor Plans
AI generates floor plans automatically after taking input about style, preferences, budget, and functionality. Tools like Planner 5D and Coohom make this process as easy as ABC.
Efficient Space Planning
AI optimizes layouts by:
- Balancing functionality and aesthetics.
- Addressing peculiar challenges, such as small or irregularly shaped rooms’ designs.
Personalization
Using technologies like natural language processing, AI makes your design fit your preferences by simply reading your mind and hence will be unique for every different user.
Sustainability
AI tools suggest a lot of eco-friendly materials and energy-efficient solutions that help meet your sustainability goals without compromising on the design quality.
AI Interior Design Using a Floor Plan: Tools and Applications

Popular Tools
- Planner 5D: An excellent tool for any beginner, as it renders 2D and 3D.
- Coohom: Coohom is powerful in 3D rendering and virtual staging; hence, it is suitable for pros and non-professionals.
- Homestyler: Homestyler has developed a set of functionalities related to generating floor plans, 3D visualization of one’s space, and virtual tours of space. This is quite flexible in terms of interior design projects.
- AI HomeDesign: This puts forth virtual staging and AR visualization.
Top 5 AI Interior Design Based On Floor Plan
Planner 5D: Free Floor Plan Creator Software
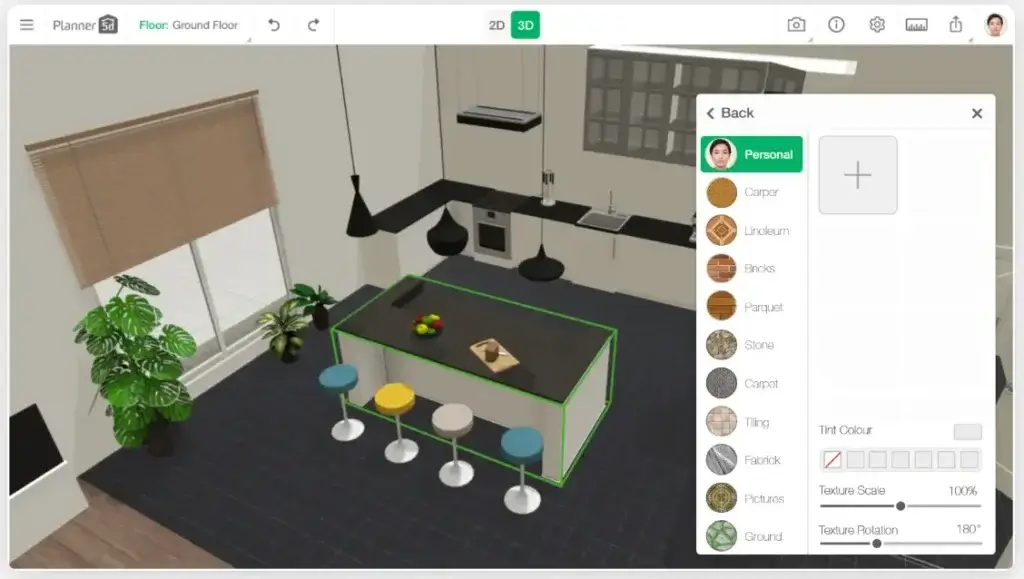
Overview:
Planner 5D is an intuitive design tool for both amateurs and professional designers. One can create detailed layouts and visualize designs in 2D and 3D formats.
Key Features:
- User-Friendly Interface: Drag-and-drop functionality makes the designing process more seamless.
- Extended Library: More than 8,000 items to furnish and decorate your space.
- AI-Assisted Design: AI floor plan recognition allows users to quickly create layouts.
- High-Quality Visualization: Advanced 4K rendering for realistic views of the design.
- Cross-Platform Access: It is available on Windows, Android, and iOS, so users can work on projects seamlessly on each device.
Planner 5D Pricing Table
| Plan Type | Monthly Price | Annual Price | Features |
|---|---|---|---|
| Free | $0 | $0 | Basic features, Limited catalog |
| Premium | $4.99 | $59.99 | Full catalog, HD exports |
| Professional | $49.99 | $399.99 | Commercial use, Team features |
| Enterprise | Custom | Custom | API access, White label |
Coohom: Free Home Design Software
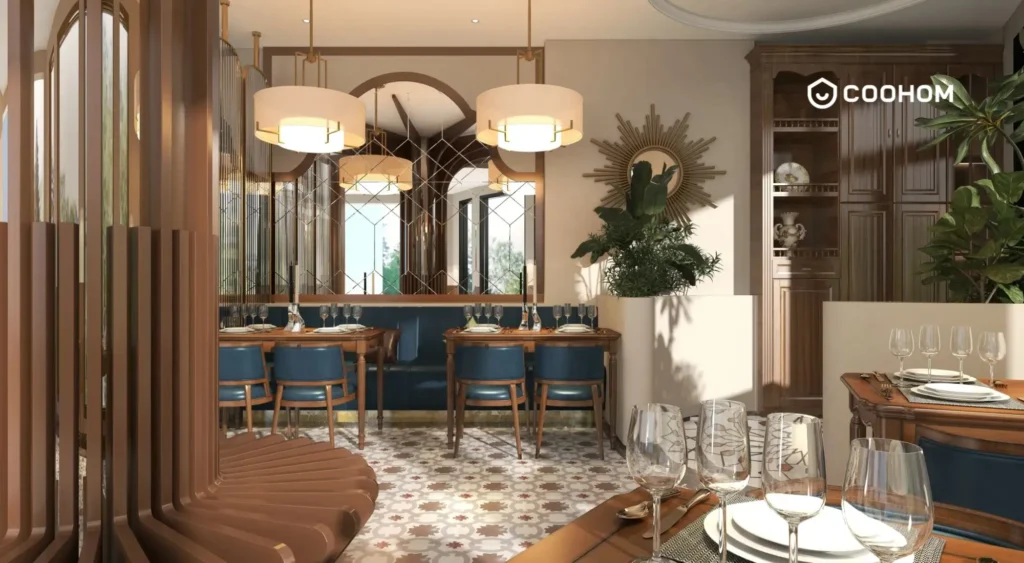
Overview:
Coohom AI focuses on professional interior design, backed by high-quality visualization and efficient project management.
Key Features:
- Photorealistic Rendering: High-quality, realistic-looking images of ideas.
- Virtual Staging Capabilities: Can visualize properties fast with realistic staging possibilities.
- AI-Powered CRM: The Project Management tool allows designers to interact better with their clients.
- Rich Database: Its large library-with furniture and decoration in huge quantity-allows the users to satisfy a wide gamut of design needs.
Coohom Pricing Table
| Plan Type | Monthly Price | Annual Price | Features |
|---|---|---|---|
| Basic | Free | Free | Limited renders, Basic tools |
| Pro | $25 | $299 | 200 projects, 300 4K renders |
| Premium | $83.33 | $999 | Unlimited projects, 1000 renders |
| Enterprise | Custom | Custom | Custom branding, API access |
Homestyler: House Floor planner 3D online
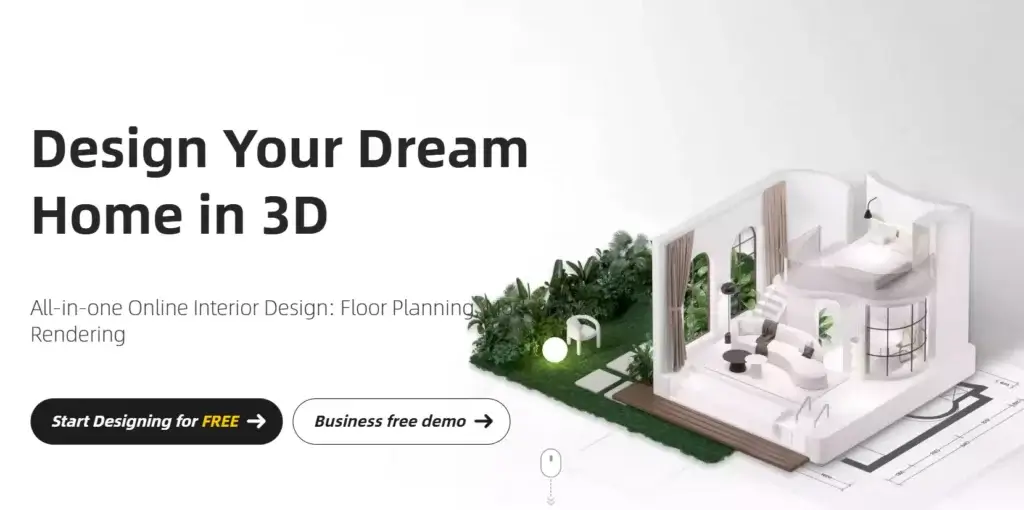
Overview:
Leading in immersive design creation, Homestyler offers a very intuitive online platform that makes it comfortable for any skill level to work.
Key Features:
- Augmented Reality: Designs can now be viewed in the real world using AR technology.
- Material and Lighting Editors: Edit colors, materials, and lighting to fit the exact look and feel one wants.
- Smooth export of drawings and plans in several formats, including but not limited to DWG.
Collaborative - Features: It allows for teamwork-manageable projects with many users working on projects simultaneously.
Homestyler Pricing Table
| Plan Type | Monthly Price | Annual Price | Features |
|---|---|---|---|
| Basic | Free | Free | Cloud storage, Basic renders |
| Pro | $4.90 | $49 | No watermark, HD exports |
| Master | $9.90 | $99 | 4K renders, Custom textures |
| Team | $19.60 | $196 | Team collaboration tools |
Cedreo: Simply Beautiful 3D Home Designs (Interior and Exterior)
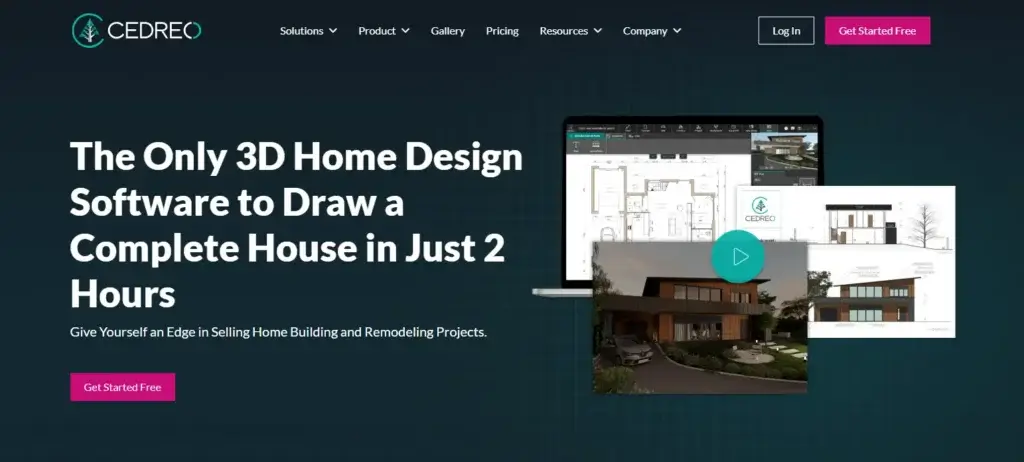
Overview:
Cedreo is an easy-to-use house design tool for professionals involved in exterior and interior design, architecture, and remodeling. This web solution lets you design overall house designs, from the house plans right through the setting the furniture and the garden, all within the confines of a handful of hours—all this even by individuals not adept using CAD. Whether you are professional designer, general contractor, or realtor, Cedreo helps the visualizing process by delivering realistic 3D visuals.
Key Features:
- User-Friendly Interface – Friendly workflow and spontaneous and instantaneous house design through the functionalities of drag-and-drop.
- 3D Floor Plannings and 2D Floor Plannings: Create detailed floor plans from true measurements, room layouts, and customizations.
- Realistic Rendering in 3D – Develop high-faithfulness 3D visuals through variable lights, texturing, and materials for realistic display.
- Extensive Library Of Objects – Draw from thousands of furniture, decorative, and landscaping objects for your designs.
- Interior & Exterior Design – Design complete house projects, including exterior, interior, and garden.
- Cloud-Based Collaboration: Work remotely from anywhere and easily share designs with your colleagues and clients.
- Time-Saving Templates – Let pre-existing templates save you time by accelerating the process of home planning.
- No CAD experience is needed – Simplistic design for professional level house design for all skills levels.
Cedreo Pricing Table
| Plan Type | Monthly Price | Annual Price | Features |
|---|---|---|---|
| Free Trial | $0 | – | 14-day trial access |
| Pro | $119 | $1,428 | Full features, 40 HD renders |
| Enterprise | $149 | $1,788 | Team features, Priority support |
| Personal | $119 one-time | – | Single project access |
AI HomeDesign: AI Toolbox for Property Listing

Overview:
Dreamhouse AI deals in virtual staging and AR visualization to develop an immersive design experience.
Key Features:
- Interactive Design Tools: facility to create an interactive experience in which users visualize their designs in real time.
- Sustainability Emphasis: Coverage of eco-friendly material suggestions and energy-efficient solutions.
- Highly Customizable: ensuring that designs fit the expectations of the clients through extended personalization features.
Target Audience: Ideal for those designers whose minimum sustainability and immersive interaction with clients is a must during the project.
AI HomeDesign Pricing Table
| Plan Type | Monthly Price | Annual Price | Features |
|---|---|---|---|
| Starter | Free | Free | Basic AI features |
| Lite | $10 | $100 | Enhanced AI tools |
| Pro | $25 | $250 | Advanced features |
| Pro Plus | $50 | $500 | Full AI suite, Team access |
Top Interior Design Tools Comparison Table
| Tool | Key Features | Pricing | Usability |
|---|---|---|---|
| Planner 5D | User-friendly interface, AI floor plan recognition, 4K rendering, cross-platform access | Free basic plan; premium plans start at $6.99/month | Ideal for beginners and DIY enthusiasts |
| Coohom AI | Photorealistic rendering, virtual staging, AI-powered CRM, vast furniture library | Free trial available; plans start at $10/month | Suitable for professionals and real estate businesses |
| Homestyler | AR visualization, material and lighting editors, collaborative features | Free with optional paid features | Accessible for all skill levels |
| AI DreamDesign | Interactive AR tools, eco-friendly material recommendations, advanced customization | Subscription-based, pricing on request | Perfect for sustainability-focused projects |
Advantages of AI for Floor Plan-Based Designs
- Timesaving: Automating the design activities is thus saving project timelines.
- Cost-Effective: Limiting manual efforts and errors.
- Better Collaboration: Supporting iterative designs that assure better communication between clients and designers.
- Smarter Decision Making: Better decision-making due to the availability of realistic visualizations.
Case Studies or Examples
May this segment show real-world examples or applications related to the use of AI in interior design, such as
- A home owner who created on a budget using AI to design his living space.
- An architect who uses AI tools to fine-tune and optimize the design for an extremely complicated layout.
Getting Started with AI Interior Design: Some Handy Tips
- Choosing the Right AI Tool: Find a tool that will suit your needs and your level of experience.
- Prepare Your Floor Plan: Scan a floor plan or upload a clear, accurate one for the best results.
- Set Clear Goals: Define your style, functionality, and budget constraints.
Future of AI Interior Design
The domain of AI interior design is ever-changing. Some of the future trends which may be expected will include:
- Advancement in Generative Design: AI generating very creative and innovative layouts.
- Integration with Smart Home Systems: The designs of AI have unity with IoT-enabled devices.
- Ease of use of tools for non-professionals.
Conclusion
AI revolutionizes interior design in much the same way it modifies the very things that interior designers create: floor plans. Its aptitude to make the process more efficient, personalized, and sustainable makes it an asset for any homeowner, designer, and architect. Learn about AI tools and experience efficient and tailor-made designs yourself. Jump into the future of interior design now!
Frequently Asked Questions
What are some highly rated AI design tools for floor plans?
Some of the most recommended include Planner 5D, Coohom, and HomeStyler.
Does AI work on complicated or strangely shaped rooms?
Yes, AI can analyze and optimize designs of strangely shaped rooms.
How accurate is the design done with AI technology?
Advanced algorithms in AI tools ensure highly accurate and realistic designs. However, minor adjustments may be required from time to time.
Is any free version available for beginners?
Yes, most of them have free versions available, such as Planner 5D and Coohom.

My name is Mahi Uddin, and I’m a blog writer with over two years of experience specializing in creating engaging, informative content using AI tools. I contribute to InExDecor.com, where I share creative ideas and practical tips for transforming interior and exterior spaces into beautiful, functional environments. With a passion for storytelling and a knack for blending creativity with technology, I strive to craft blogs that not only inform but also inspire readers. When I’m not writing, you can find me exploring design trends or enjoying a good book with a cup of coffee.



