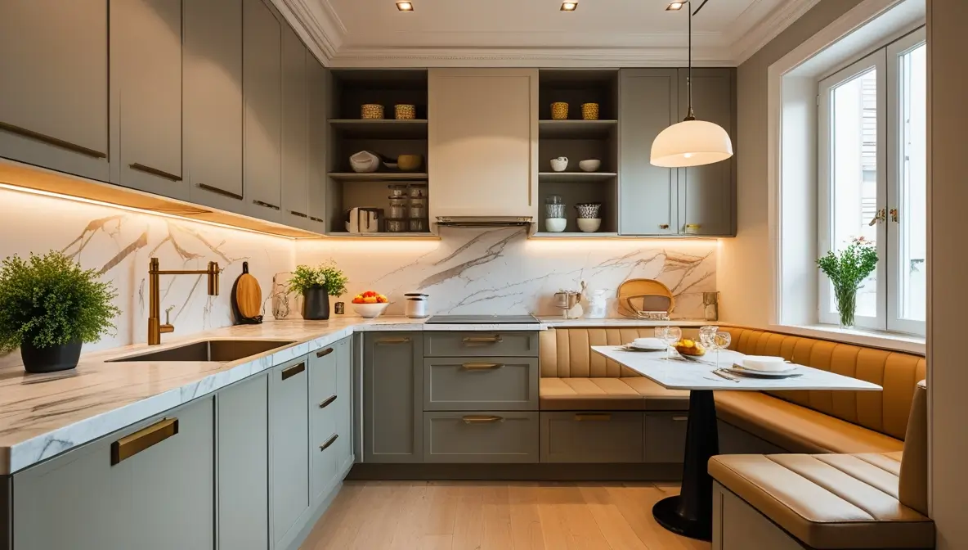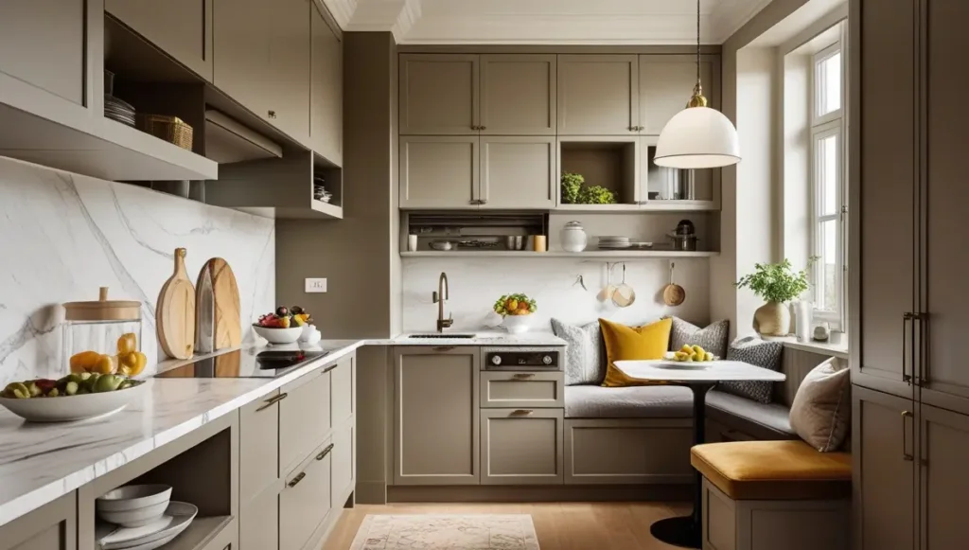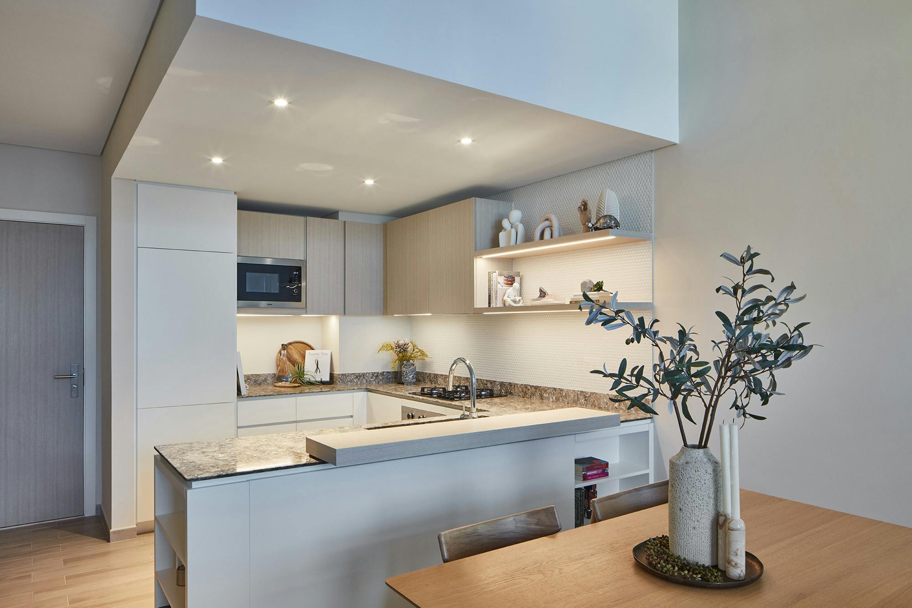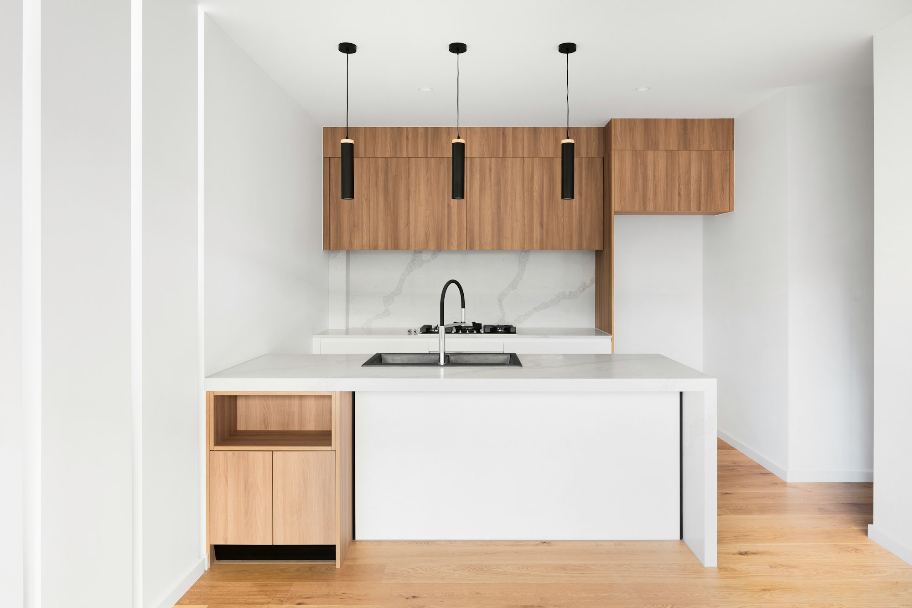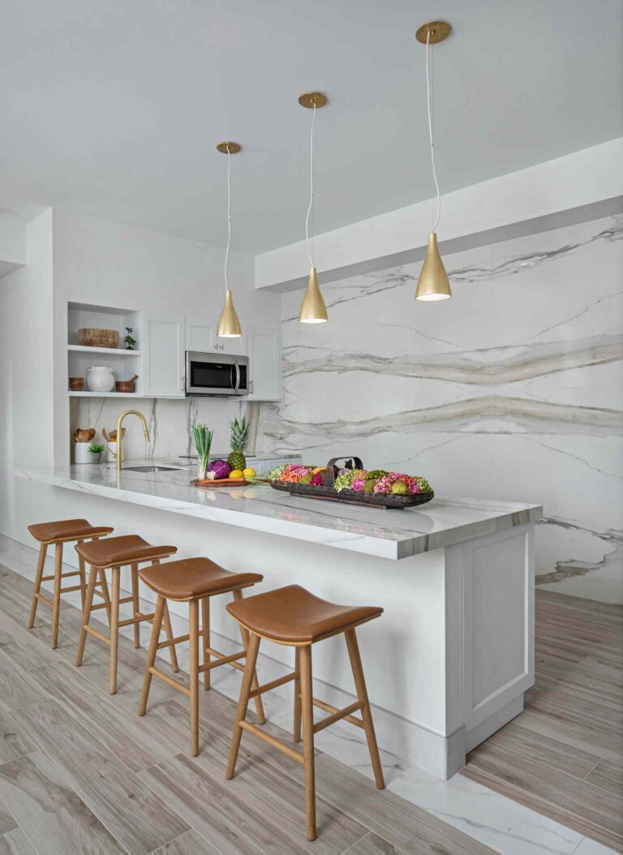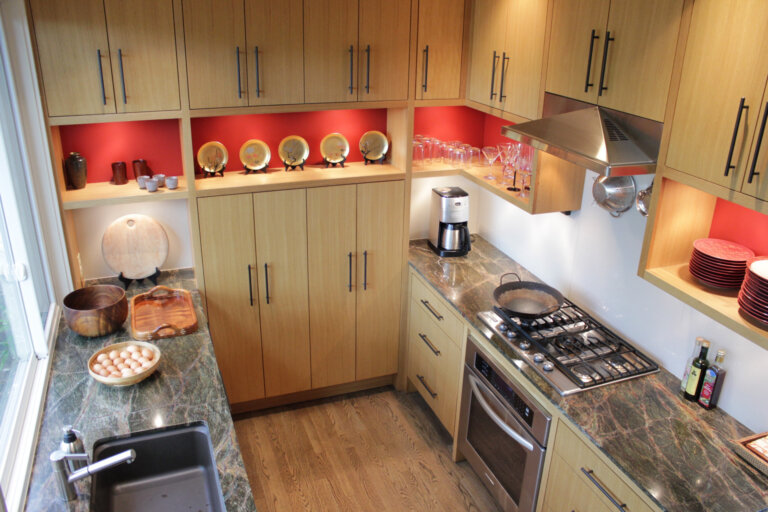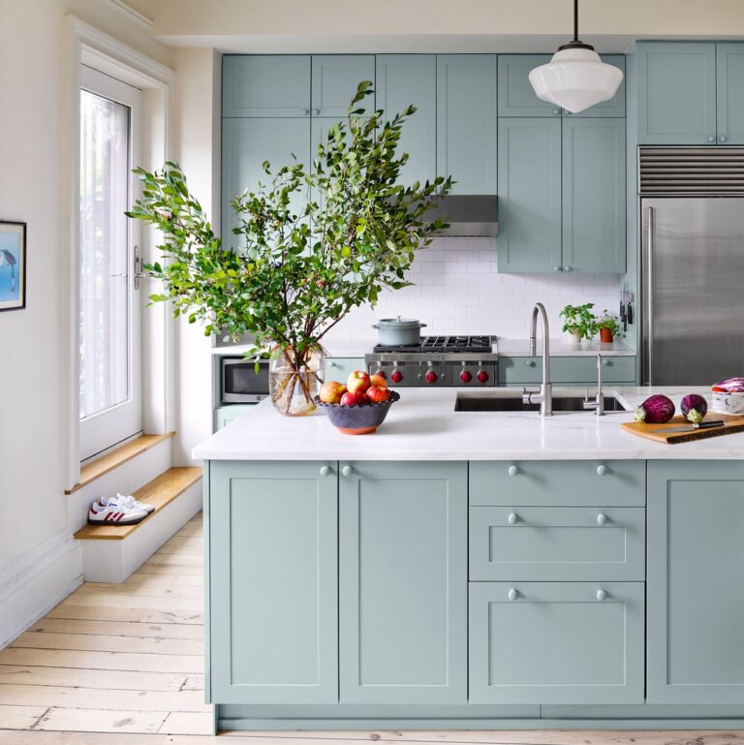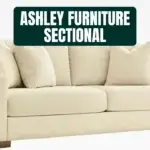Small kitchens can be cozy and efficient spaces. With the right design, they can be both beautiful and functional.
Are you struggling to make the most of your tiny kitchen? Many people face this challenge. Small kitchens often feel cramped and cluttered. But, with clever design ideas, they can become charming and practical. This blog will explore the best small kitchen design ideas.
These tips will help you maximize space and boost style. From smart storage solutions to creative layouts, you’ll find inspiration here. Let’s turn your small kitchen into a delightful and efficient space. Dive in to discover how!
Maximizing Space
Small kitchens can be challenging to design, but with the right strategies, you can make the most of every inch. Maximizing space is essential for creating a functional and stylish kitchen. Clever storage ideas, compact kitchen designs, and minimalist kitchen decor can transform your small kitchen layout into an efficient and beautiful space. Let’s explore some effective space-saving solutions.
Vertical Storage
One of the best ways to maximize space in a small kitchen is by using vertical storage. This approach takes advantage of the height of your kitchen, which is often underutilized. With vertical storage, you can create more room for your essentials without crowding your countertops.
Open shelving concepts are a popular choice for vertical storage. They provide easy access to items and can be styled to enhance modern kitchen aesthetics. You can use shelves to store dishes, cookbooks, and decorative items, keeping your kitchen organized and visually appealing.
Another option is to install cabinets that reach up to the ceiling. This design maximizes storage space and keeps less-used items out of the way. Consider using glass-front cabinets to give a sense of openness and prevent the space from feeling cramped.
Here are some vertical storage ideas:
- Wall-mounted pot racks for hanging pots and pans.
- Magnetic knife strips to keep knives within reach.
- Tall pantry cabinets with pull-out shelves.
- Hanging baskets for fruits and vegetables.
By implementing these clever storage ideas, you can ensure your small kitchen remains tidy and functional.
Multi-functional Furniture
In a small kitchen, every piece of furniture should serve more than one purpose. Multi-functional furniture helps you save space while enhancing your kitchen’s functionality and style. Versatile furniture options are key to efficient kitchen organization.
A foldable dining table is an excellent example. It can be extended for meals and folded away when not in use, freeing up valuable floor space. Another idea is to use stools that can be tucked under the counter when not in use, making your kitchen appear more spacious.
Consider incorporating an island with built-in storage. This piece can serve as extra counter space, a dining area, and a storage unit. Choose an island with shelves or drawers to keep kitchen essentials neatly organized.
Here are some versatile furniture options:
- Convertible tables that can switch between different heights and functions.
- Benches with built-in storage compartments.
- Rolling carts that can be moved around the kitchen as needed.
- Expandable counters that can be adjusted based on your needs.
Using multi-functional furniture is one of the best kitchen remodeling tips for small spaces. It allows you to maintain a minimalist kitchen decor while ensuring your kitchen is both practical and stylish.
Credit: www.cosentino.com
Color Schemes
Small kitchens can be challenging to design, but the right color scheme can make a significant difference. Choosing the perfect colors can enhance the space, making it feel larger, more inviting, and functional. Here are some of the best color schemes for small kitchens that can transform your space into a stylish and efficient area.
Light And Bright
Opting for light and bright colors can make a small kitchen appear more spacious and airy. These hues reflect natural light, creating an open and inviting atmosphere. Popular choices include white, cream, light gray, and soft pastels.
Here are some ideas to incorporate light and bright colors into your small kitchen:
- White Cabinets: White kitchen cabinets are a classic choice. They offer a clean and timeless look. Pair them with white countertops for a cohesive appearance.
- Pastel Walls: Soft pastel colors like mint green, baby blue, or pale pink can add a touch of color without overwhelming the space.
- Light Gray Accents: Incorporate light gray accents through backsplashes, flooring, or kitchen islands. Gray is a versatile color that complements many kitchen decor styles.
Using light colors not only makes the kitchen look bigger but also provides a neutral backdrop. This makes it easier to add other elements like modern kitchen decor and functional kitchen storage solutions.
Below is a simple table showing different light color combinations for a small kitchen:
| Color Combination | Description |
|---|---|
| White & Light Gray | Clean, modern look with subtle contrast. |
| Cream & Soft Pastels | Warm and inviting with a touch of color. |
| White & Mint Green | Fresh and airy with a hint of color. |
Bold Accents
Incorporating bold accents can add personality and character to a small kitchen. While the base colors remain light, bold accents can be introduced through various elements. This approach adds interest and breaks the monotony of a single color scheme.
Consider these ideas for adding bold accents to your small kitchen:
- Bright Backsplash: A colorful backsplash can be a focal point. Choose vibrant tiles in shades like turquoise, orange, or red.
- Colored Appliances: Compact kitchen appliances in bold colors can add a pop of color. Think of a red toaster or a blue kettle.
- Accent Walls: Paint one wall in a bold color to create a dramatic effect. This works well with open shelving ideas.
- Creative Kitchen Lighting: Use pendant lights or under-cabinet lighting in bold colors to add a modern touch.
Bold accents can be paired with minimalist kitchen design principles. This ensures the space remains uncluttered and functional. When combined with the right kitchen layout ideas, bold accents can enhance the overall aesthetic.
Here are some examples of bold accents in a small kitchen:
| Element | Bold Accent |
|---|---|
| Backsplash | Turquoise tiles |
| Appliances | Red toaster |
| Accent Wall | Deep blue paint |
| Lighting | Yellow pendant lights |
Integrating bold accents with space-saving solutions and functional kitchen storage can create a stylish and practical small kitchen design.
Smart Layouts
Designing a small kitchen can be a fun yet challenging task. The key to a functional and stylish small kitchen lies in smart layouts. Whether you prefer an open concept or a galley kitchen, the layout will significantly impact how you use the space. Let’s explore some of the best small kitchen design ideas with a focus on smart layouts.
Open Concept
Open concept kitchens are perfect for small spaces. They create a sense of openness and allow for better movement. This layout blends the kitchen with the living or dining area, making the space feel larger.
Here are some benefits of open concept small kitchen layouts:
- Better flow: Open spaces allow for easy movement.
- Increased interaction: You can chat with family or guests while cooking.
- Natural light: More light flows into the kitchen, making it brighter.
For effective use of an open concept, consider these kitchen organization tips:
- Use multifunctional furniture to save space.
- Install efficient kitchen storage solutions like pull-out shelves.
- Opt for modern kitchen design elements like sleek cabinetry.
A table summarizing some key elements for an open concept kitchen:
| Element | Description |
|---|---|
| Island | Provides extra counter space and can double as a dining area. |
| Open Shelving | Makes the kitchen feel more open and accessible. |
| Light Colors | Brightens up the space and gives an airy feel. |
Open concept kitchens are great for small spaces. They offer a blend of functionality and contemporary kitchen aesthetics.
Galley Kitchens
Galley kitchens are another smart layout for small spaces. This design features two parallel walls with a walkway in between. It is efficient and maximizes the use of space.
Advantages of galley kitchens:
- Compact design: Everything is within reach, reducing movement.
- Efficient kitchen storage: Plenty of cabinets and shelves.
- Space-saving kitchen ideas: Use of vertical space for storage.
To make the most of a galley kitchen, consider these small kitchen remodeling tips:
- Choose minimalist kitchen styles to avoid clutter.
- Use compact kitchen solutions like slim appliances.
- Incorporate space-saving kitchen ideas like foldable tables.
Here is a simple table to outline some key features of galley kitchens:
| Feature | Benefit |
|---|---|
| Parallel Counters | Maximizes workspace and storage. |
| Vertical Storage | Utilizes wall space for extra storage. |
| Slim Appliances | Saves space and fits the compact layout. |
Galley kitchens are ideal for those who need an efficient and organized space. They offer a blend of functionality and modern kitchen design.
Efficient Appliances
Designing a small kitchen requires creativity and smart choices, especially when it comes to appliances. Efficient appliances are essential for maximizing space and functionality. They can transform a cramped kitchen into a stylish, efficient, and user-friendly space. Below, we explore some of the best options for compact and energy-efficient appliances.
Compact Options
Choosing compact appliances is crucial for an efficient kitchen design. These smaller versions of traditional appliances can fit into tight spaces without compromising on performance. Here are some key compact options to consider:
- Under-Counter Refrigerators: These refrigerators fit snugly under the counter, freeing up valuable floor space.
- Combination Microwave-Oven: This appliance serves as both a microwave and a convection oven, saving space and adding versatility.
- Two-Burner Cooktops: Ideal for small kitchens, these cooktops provide enough cooking power without taking up too much counter space.
- Drawer Dishwashers: These dishwashers fit into a drawer slot and are perfect for small households.
Below is a table summarizing some compact appliance options and their benefits:
| Appliance | Benefit |
|---|---|
| Under-Counter Refrigerators | Maximizes floor space |
| Combination Microwave-Oven | Saves counter space and adds versatility |
| Two-Burner Cooktops | Perfect for small kitchen layouts |
| Drawer Dishwashers | Ideal for small households |
These compact options help in creating efficient kitchen designs. They make smart appliance integration seamless and keep your kitchen modern and functional.
Energy Efficiency
Energy-efficient appliances are vital for both the environment and your wallet. They consume less energy, leading to lower electricity bills and a smaller carbon footprint. When selecting appliances for your small kitchen, consider the following:
- ENERGY STAR Certified: Look for appliances with the ENERGY STAR label. These appliances meet strict energy efficiency guidelines.
- LED Lighting: Choose appliances with LED lighting. They use less energy and last longer than traditional bulbs.
- Induction Cooktops: These cooktops are more energy-efficient than gas or electric ranges. They heat up faster and use less energy.
- Efficient Dishwashers: Modern dishwashers use less water and energy. Opt for models with eco-friendly settings.
The table below highlights some energy-efficient appliance options and their advantages:
| Appliance | Advantage |
|---|---|
| ENERGY STAR Certified | Reduces energy consumption |
| LED Lighting | Uses less energy and lasts longer |
| Induction Cooktops | Heats faster and saves energy |
| Efficient Dishwashers | Uses less water and energy |
By choosing energy-efficient appliances, you contribute to a sustainable environment. You also adopt modern kitchen trends that prioritize functionality and sustainability. These choices align with minimalist kitchen styles and space-saving solutions, making your small kitchen both stylish and practical.
Coohom – Free 3D Home Design Software & Floor Planner Online
Dreaming of a stylish and functional small kitchen? Coohom’s Free 3D Home Design Software & Floor Planner Online can help bring your vision to life. Whether you favor Minimalist Kitchen Aesthetics or need Kitchen Organization Tips, Coohom offers a user-friendly platform to design your dream space. Explore various Small Kitchen Decor ideas, experiment with Space-Saving Kitchen Ideas, and visualize your Small Kitchen Layouts in 3D. With Coohom, creating Modern Small Kitchen Styles and finding Efficient Kitchen Storage Solutions becomes a breeze. Perfect for anyone planning Kitchen Remodeling Ideas or Open-Concept Kitchen Designs.
Free 3D Home Design Software
Coohom’s Free 3D Home Design Software is a powerful tool for those planning a kitchen remodel. The software allows users to create detailed 3D models of their kitchen, offering a realistic preview of the final result. Whether focusing on Compact Kitchen Design or exploring Small Kitchen Layouts, Coohom’s intuitive interface makes it easy to plan and visualize every detail.
Key features include:
- Drag-and-Drop Functionality: Easily add and arrange furniture, appliances, and decor.
- 3D Visualization: View your kitchen from different angles to see how everything fits together.
- Customizable Templates: Start with pre-designed layouts or create your own from scratch.
- Real-Time Collaboration: Share your designs with friends, family, or professionals for feedback.
These features make Coohom an excellent choice for both beginners and experienced designers. You can experiment with different Modern Small Kitchen Styles, test various Space-Saving Kitchen Ideas, and find the best Small Kitchen Decor for your space. Plus, the software’s ease of use ensures you can focus more on creativity and less on technicalities.
Pros And Cons
Like any tool, Coohom’s Free 3D Home Design Software has its advantages and disadvantages. Understanding these can help you decide if it’s the right fit for your kitchen design project.
Pros:
- Free to Use: Access all basic features without any cost, making it ideal for those on a budget.
- User-Friendly Interface: Easy to navigate, even for those new to design software.
- Versatile Features: Suitable for various design needs, from Minimalist Kitchen Aesthetics to Open-Concept Kitchen Designs.
- High-Quality Visuals: Provides detailed and realistic 3D renderings.
Cons:
- Learning Curve: May take some time to learn all features, especially for complete beginners.
- Limited Advanced Features: Some advanced features require a paid subscription.
- Internet Dependency: Requires a stable internet connection to use effectively.
Despite these drawbacks, Coohom remains a strong contender for anyone seeking Efficient Kitchen Storage Solutions or planning Compact Kitchen Design. The software’s extensive features and ease of use can significantly simplify the design process, making it easier to create the kitchen of your dreams.
Creative Lighting
Designing a small kitchen can be challenging, but the right lighting can make a huge difference. Creative lighting not only makes the space feel bigger but also enhances functionality and style. By incorporating task and ambient lighting, you can create a kitchen that is both practical and beautiful.
Task Lighting
Task lighting is essential in a small kitchen. It helps you see better when you’re cooking, chopping, or reading recipes. Proper task lighting can make your kitchen more efficient and safer.
Here are some effective task lighting options for small kitchens:
- Under-Cabinet Lights: These lights are perfect for illuminating countertops. They are great for tasks like chopping vegetables or reading recipes. You can choose from LED strips or puck lights, which are both energy-efficient and bright.
- Pendant Lights: Hang pendant lights over your Multifunctional Kitchen Islands. They provide focused light and add a touch of Modern Kitchen Decor. Choose adjustable pendant lights to direct light where you need it most.
- Recessed Lights: These lights are installed into the ceiling and can be directed at specific areas. They are ideal for small spaces as they do not take up any room. Place them over key work areas like the stove or sink.
Consider using a combination of these lighting options to ensure your small kitchen is well-lit. This will make your cooking experience more pleasant and efficient.
Ambient Lighting
Ambient lighting sets the overall mood of your kitchen. It provides a soft, general illumination that makes the space feel warm and inviting. In a small kitchen, ambient lighting can make the room appear larger and more open.
Here are some ambient lighting ideas for small kitchens:
- Ceiling Fixtures: A stylish ceiling fixture can serve as the primary source of ambient light. Choose a fixture that complements your Kitchen Color Schemes and Minimalist Kitchen Design.
- Wall Sconces: Wall-mounted lights can add a decorative element while providing soft, diffused light. They are perfect for small kitchen layouts where space is limited.
- Track Lighting: Track lighting is versatile and can be adjusted to highlight different areas. It works well with open shelving ideas and creative kitchen organization.
Incorporate dimmers to control the intensity of the light. This allows you to create a cozy atmosphere for dinner or a bright, functional space for cooking. Ambient lighting, combined with efficient kitchen storage and compact kitchen appliances, can transform your small kitchen into a welcoming and functional area.
Credit: planner5d.com
Personal Touches
Small kitchens can be charming and functional with the right design ideas. One key to making a small kitchen stand out is adding personal touches. These elements reflect your personality and style, making the space uniquely yours. They can transform a simple kitchen into a cozy and inviting area where you enjoy spending time. Let’s explore some creative ways to add personal touches to your small kitchen.
Unique Decor
Unique decor can completely change the feel of your small kitchen. It can infuse the space with character and charm. Here are a few ideas to consider:
- Stylish Kitchen Accessories: Add colorful utensils, chic jars, and vibrant dish towels. These small items can make a big impact.
- Multifunctional Furniture: Choose furniture that serves more than one purpose. For instance, a table that doubles as a prep station.
- Efficient Kitchen Storage: Use open shelves to display attractive dishes and glassware. This not only saves space but also adds to the decor.
Consider the following table for more ideas:
| Decor Idea | Description |
|---|---|
| Vintage Finds | Incorporate vintage items like old signs or retro appliances. |
| Plants | Add small potted plants or herbs for a touch of nature. |
| Lighting | Install unique light fixtures to create a warm ambiance. |
Remember to keep the decor in line with your overall theme. Whether you prefer a modern kitchen decor or a cozy kitchen aesthetic, choose items that complement your style.
Personalized Art
Personalized art can make your small kitchen feel truly special. It adds a personal touch that reflects your interests and memories. Here are some ideas:
- Family Photos: Create a small gallery wall with framed photos of family and friends.
- Custom Prints: Hang custom prints or paintings that reflect your taste. This could include abstract art or scenic landscapes.
- DIY Projects: Craft your own art pieces. This could be anything from painted canvases to handmade signs with your favorite quotes.
Integrate these art pieces thoughtfully into your small kitchen layout:
- Place art above cabinets to utilize vertical space.
- Use the backsplash area for a pop of color and creativity.
- Incorporate art into open-concept small kitchens to maintain flow.
These touches make your kitchen not just a place to cook, but a space where you can express your personality. Keep the art in harmony with your kitchen color schemes and overall design. Whether you lean towards a minimalist kitchen design or love a more eclectic mix, personalized art can elevate your small kitchen.
Outdoor Extensions
Designing a small kitchen can be a fun challenge, especially when considering outdoor extensions. Outdoor kitchens bring a whole new level of functionality and style to a compact space. By extending your kitchen outdoors, you can create more room, enjoy the fresh air, and make the most of your living area. Let’s explore some of the best small kitchen design ideas for outdoor extensions.
Balcony Kitchens
Balcony kitchens are a brilliant solution for those living in apartments or homes with limited indoor space. These small kitchen layouts provide an excellent opportunity to create a multifunctional kitchen area. With the right design, you can enjoy cooking and dining in a compact yet efficient space.
Consider these tips for designing a balcony kitchen:
- Space-Saving Furniture: Use foldable tables and chairs that can be easily stored when not in use.
- Compact Kitchen Solutions: Install a small grill or portable stove. These are perfect for cooking without taking up too much space.
- Minimalist Kitchen Decor: Choose sleek, simple designs that don’t overwhelm the small area.
Here’s a table of essential items for a balcony kitchen:
| Item | Description |
|---|---|
| Portable Stove | Compact and easy to store |
| Foldable Table | Space-saving dining solution |
| Grill | Small and efficient for outdoor cooking |
| Storage Shelves | Organize utensils and cooking supplies |
Balcony kitchens can enhance your cooking experience. They bring the convenience of cooking outdoors while keeping everything within reach. With efficient kitchen design, these spaces are both practical and stylish.
Patio Dining
Patio dining areas are ideal for those who love to entertain. Transforming your patio into a dining space can turn any meal into a delightful experience. Open concept kitchens that extend to the patio offer a seamless flow between indoor and outdoor living.
Here are some ideas to make your patio dining area perfect:
- Outdoor Kitchen Ideas: Install a built-in grill, mini-fridge, and sink to create a functional cooking area.
- Space-Saving Furniture: Choose benches with built-in storage to maximize space and keep the area tidy.
- Modern Kitchen Styles: Opt for sleek, contemporary furniture and decor to give your patio a stylish look.
Consider this setup for your patio dining area:
- Place a weather-resistant dining table and chairs in the center.
- Use a pergola or canopy to provide shade and protection from the elements.
- Add outdoor lighting to create a cozy atmosphere for evening meals.
A well-designed patio dining area can make a significant impact on your small kitchen layout. It expands your living space and offers a unique place to enjoy meals with family and friends. Small space organization is key to making these areas functional and inviting. With the right setup, your patio dining area will become a favorite spot in your home.
Credit: www.goodhousekeeping.com
Frequently Asked Questions
What Are The Best Colors For A Small Kitchen?
Light colors like white, cream, and pastel shades make a small kitchen look bigger.
How Can I Maximize Storage In A Small Kitchen?
Use vertical space with shelves, racks, and tall cabinets to store more items efficiently.
Which Kitchen Layout Is Best For Small Spaces?
The galley or L-shaped layout works best for maximizing space in small kitchens.
What Type Of Lighting Is Ideal For Small Kitchens?
Bright, layered lighting including under-cabinet lights and ceiling fixtures enhances visibility and space.
Can I Use An Island In A Small Kitchen?
Yes, a small, mobile island can provide extra counter space and storage without crowding the kitchen.
Conclusion
Creating a small kitchen doesn’t mean compromising on style or function. Smart design choices can make your space feel bigger and more efficient. Use light colors, clever storage, and multi-functional furniture. Maximize every inch with shelves and hooks. Keep the decor simple and clean.
With these tips, your small kitchen can be both beautiful and practical. Enjoy transforming your space into a cozy cooking haven. Happy designing!

My name is Mahi Uddin, and I’m a blog writer with over two years of experience specializing in creating engaging, informative content using AI tools. I contribute to InExDecor.com, where I share creative ideas and practical tips for transforming interior and exterior spaces into beautiful, functional environments. With a passion for storytelling and a knack for blending creativity with technology, I strive to craft blogs that not only inform but also inspire readers. When I’m not writing, you can find me exploring design trends or enjoying a good book with a cup of coffee.

