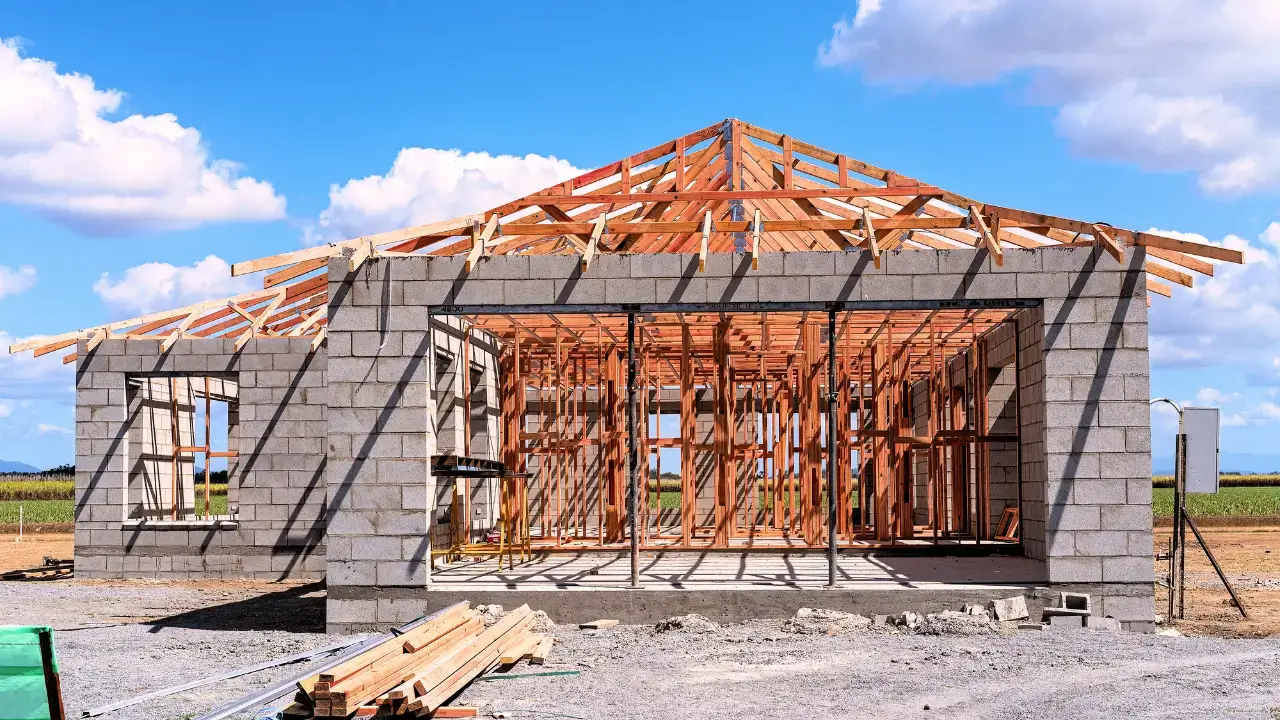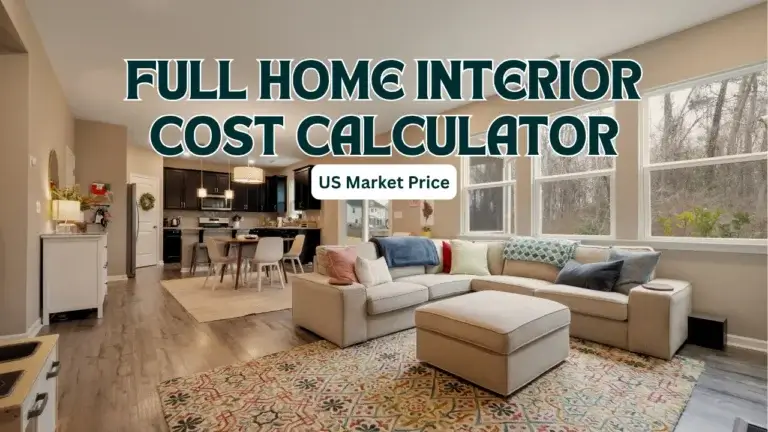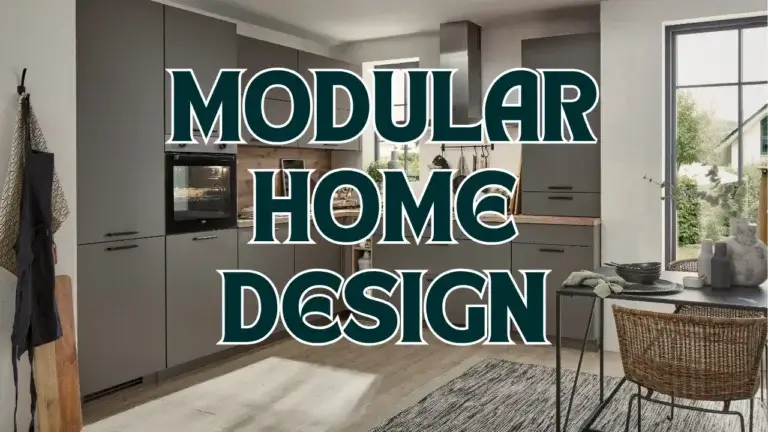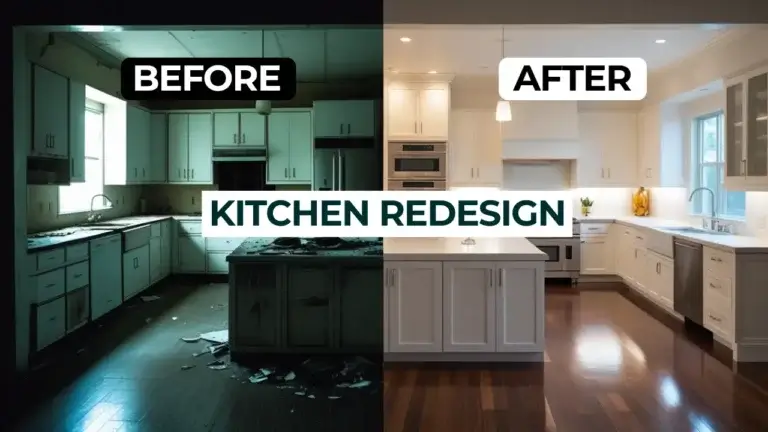Introduction
Planning to build your dream home can be both exciting and overwhelming, especially when it comes to budgeting. Accurately estimating the residential construction cost early in the design phase is crucial to avoid surprises and keep your project on track. The Residential Design Cost Estimator is a powerful yet easy-to-use online tool that helps homeowners, architects, and custom home builders quickly calculate an estimated building cost based on key factors such as project size, quality level, location, number of floors, site conditions, material quality, and optional extras like garages or basements.
This estimator uses current U.S. market data and industry best practices in construction cost estimation and project cost management to provide a realistic budget range, making it an invaluable resource for anyone planning a new home construction. In this blog post, we’ll walk you through how to use the estimator, explain how it calculates costs step-by-step, and share practical tips to maximize its usefulness for your project.
Whether you’re aiming for an economy build or a luxury residence, this tool will help you plan your finances with confidence and clarity.
Residential Design Cost Estimator
Overview of the Estimator Interface
The Residential Design Cost Estimator features a clean, intuitive interface designed for easy use by homeowners, architects, and builders alike. Its responsive layout works smoothly on both desktop and mobile devices, ensuring accessibility for everyone.
Here’s a quick look at each input you’ll use to customize your estimate:
- Project Size (square feet): Enter the total area of your planned home, from 300 up to 20,000 square feet. This is the foundation for your cost to build a house calculation.
- Quality Level: Choose from four construction quality tiers-Economy ($110/sqft), Standard ($150/sqft), Premium ($200/sqft), and Luxury ($300/sqft). This reflects the materials and finishes you want.
- Location Type: Select your building location as Urban (+15%), Suburban (no adjustment), or Rural (-10%). Location affects labor and material costs significantly.
- Number of Floors: Specify how many floors your home will have (1 to 4). More floors add a small percentage increase to costs due to complexity.
- Site Conditions: Choose from Flat (no adjustment), Sloped (+8%), or Difficult (+15%) terrain. Challenging sites increase construction expenses.
- Material Quality: Pick from Standard, High-End (+12%), or Eco/Energy Efficient (+8%) materials, influencing your overall budget.
- Extras: Opt for additional features such as a Garage (+$25,000), Basement (+$45,000), Both (+$70,000), or None.
Once you fill in these details, simply click the Estimate Cost button to get your personalized building cost estimate. The tool also provides a detailed cost breakdown to help you understand how each factor impacts your budget.
This user-friendly design ensures you can easily experiment with different options to see how changes affect your project cost, making it a valuable resource for planning your dream home with effective cost planning services.
How the Cost Estimation Works: Step-by-Step
Understanding how the Residential Design Cost Estimator calculates your building cost can help you make smarter decisions and better plan your budget. Here’s a clear breakdown of the process:
Step 1: Base Cost Calculation
The estimator starts by multiplying your home’s total square footage by the cost per square foot based on the quality level you select:
- Economy: $110/sqft
- Standard: $150/sqft
- Premium: $200/sqft
- Luxury: $300/sqft
Step 2: Location Adjustment
Next, the base cost is adjusted depending on your location:
- Urban areas add 15% due to higher labor and material costs.
- Rural areas reduce the cost by 10%.
- Suburban locations have no adjustment.
Step 3: Number of Floors
Each additional floor beyond the first adds a minor 3% increase to the base cost, reflecting the added complexity of multi-story construction.
Step 4: Site Conditions
The terrain affects construction difficulty and costs:
- Sloped sites increase costs by 8%.
- Difficult sites add 15%.
- Flat sites have no adjustment.
Step 5: Material Quality
Material choice impacts cost:
- High-End materials add 12%.
- Eco/Energy Efficient materials add 8%.
- Standard materials have no adjustment.
Step 6: Extras
Flat fees are added for optional features:
- Garage: $25,000
- Basement: $45,000
- Both Garage and Basement: $70,000
- None: $0
Step 7: Professional Fees and Contingency
To ensure realistic budgeting, the estimator adds:
- Professional fees at 7% of the subtotal (covering architects, engineers, and permits).
- Contingency at 12% of the subtotal plus professional fees to cover unexpected expenses.
Final Total
All these components are summed to give you the estimated total construction cost.
The estimator also provides a detailed breakdown showing how each factor contributes to your total, helping you understand where your money goes and how adjustments affect your budget.
This transparent, step-by-step approach ensures you get a realistic and comprehensive cost estimate tailored to your specific project details.
Practical Tips for Using the Estimator
To get the most accurate and useful results from the Residential Design Cost Estimator, consider these practical tips:
- Enter Realistic Project Details: Make sure the square footage, number of floors, and other inputs reflect your actual plans as closely as possible. Over- or underestimating can skew your budget.
- Experiment with Quality Levels: Try different quality options-from Economy to Luxury-to see how material and finish choices impact your overall cost. This helps you balance your dream home’s look with your budget.
- Consider Location Carefully: Urban, suburban, and rural locations have different cost implications. Factor in your building site’s characteristics to avoid surprises.
- Account for Site Conditions: If your building site is sloped or difficult, expect higher construction costs. Be honest about site challenges to get a realistic estimate.
- Include Extras Thoughtfully: Decide if you want features like a garage or basement, as these add fixed costs. Use the estimator to see how these choices affect your total budget.
- Plan for Professional Fees and Contingency: The estimator includes typical fees for architects and permits (7%) and a contingency (12%) for unexpected costs. Always keep these in mind when planning your finances.
- Use Detailed Floor Plans: For best accuracy, input data based on finalized or detailed floor plans. This will help the estimator give a more precise cost forecast.
By following these tips, you can use the estimator as a powerful budgeting tool that guides your home building project with confidence and clarity.
Benefits of Using the Residential Design Cost Estimator
Using the Residential Design Cost Estimator offers several advantages that make your home building journey smoother and more predictable:
- Quick and Easy Budgeting: Instantly generate a realistic estimate based on your project specifics without waiting for lengthy quotes.
- Transparency: The detailed cost breakdown helps you understand exactly how each factor-like location, materials, and extras-affects your total cost.
- Informed Decision-Making: Experiment with different quality levels, site conditions, and extras to see how they impact your budget, helping you prioritize features that matter most.
- Improved Communication: Share clear, data-backed estimates with architects, builders, and lenders to align expectations and streamline planning.
- Risk Management: By including professional fees and contingency in the estimate, you’re better prepared for unforeseen expenses, reducing financial surprises.
- Accessibility: The user-friendly, mobile-responsive design means you can estimate costs anytime, anywhere, making it convenient for all users.
Overall, this estimator empowers homeowners and professionals alike to plan smarter, avoid costly surprises, and keep projects on track financially.
Frequently Asked Questions (FAQs)
Q1: What factors most affect residential construction costs?
A: The main factors include project size (square footage), quality level of materials and finishes, location type (urban, suburban, rural), number of floors, site conditions (flat, sloped, difficult), material quality, and optional extras like garages or basements.
Q2: How accurate is the Residential Design Cost Estimator?
A: The estimator provides a reliable ballpark figure based on current U.S. market data and industry best practices. However, for precise budgeting, it’s recommended to consult with professionals and use detailed floor plans.
Q3: Why are professional fees and contingency included in the estimate?
A: Professional fees (around 7%) cover architects, engineers, and permits, while contingency (about 12%) accounts for unexpected costs during construction, ensuring your budget is realistic and comprehensive.
Q4: How do site conditions impact construction costs?
A: Challenging site conditions like sloped or difficult terrain increase costs due to added complexity and labor. The estimator adjusts costs by +8% for sloped and +15% for difficult sites.
Q5: Can I use this estimator for any location?
A: The estimator uses general U.S. residential construction data. Regional variations exist, so it’s best to consider local market conditions or consult local builders for more precise estimates.
Q6: How do extras like garages and basements affect the total cost?
A: Extras are added as flat fees: $25,000 for a garage, $45,000 for a basement, or $70,000 for both. Including these features significantly impacts the overall budget.
Q7: Does the number of floors significantly affect the cost?
A: Each additional floor beyond the first adds a minor 3% increase to the base cost, reflecting greater construction complexity.
Q8: What material quality options are available and how do they affect costs?
A: You can choose Standard, High-End (+12%), or Eco/Energy Efficient (+8%) materials. Higher quality or eco-friendly materials increase the overall cost accordingly.
Conclusion
The Residential Design Cost Estimator is an essential tool for anyone planning a new home construction project. By considering key factors like project size, quality level, location, number of floors, site conditions, material quality, and optional extras, it provides a realistic and detailed cost estimate tailored to your specific needs.
Using this estimator helps you budget effectively, avoid unexpected expenses, and make informed decisions early in the design process. The transparent cost breakdown also facilitates better communication with architects, builders, and lenders, ensuring everyone is aligned on the project scope and budget.
We encourage you to try the estimator with your own project details and explore how different choices impact your overall cost.

My name is Mahi Uddin, and I’m a blog writer with over two years of experience specializing in creating engaging, informative content using AI tools. I contribute to InExDecor.com, where I share creative ideas and practical tips for transforming interior and exterior spaces into beautiful, functional environments. With a passion for storytelling and a knack for blending creativity with technology, I strive to craft blogs that not only inform but also inspire readers. When I’m not writing, you can find me exploring design trends or enjoying a good book with a cup of coffee.








