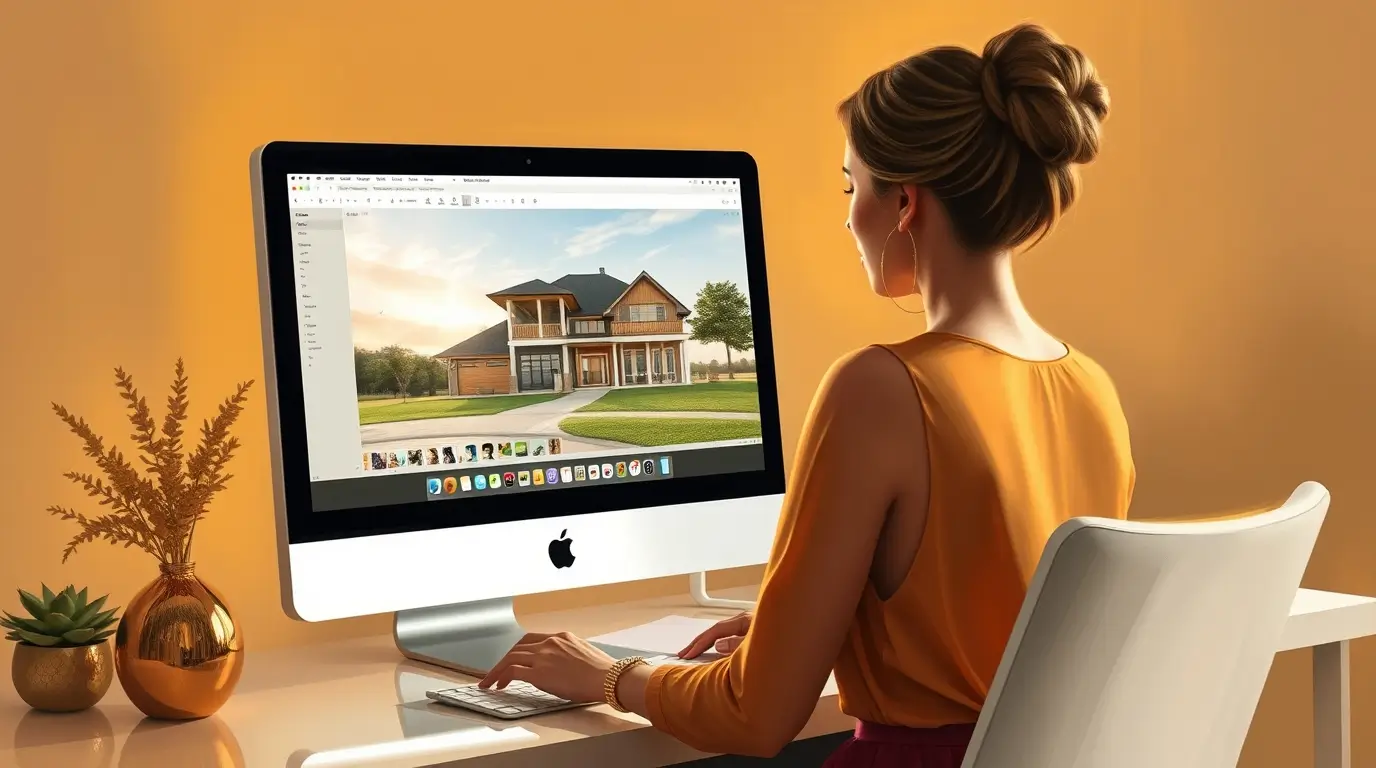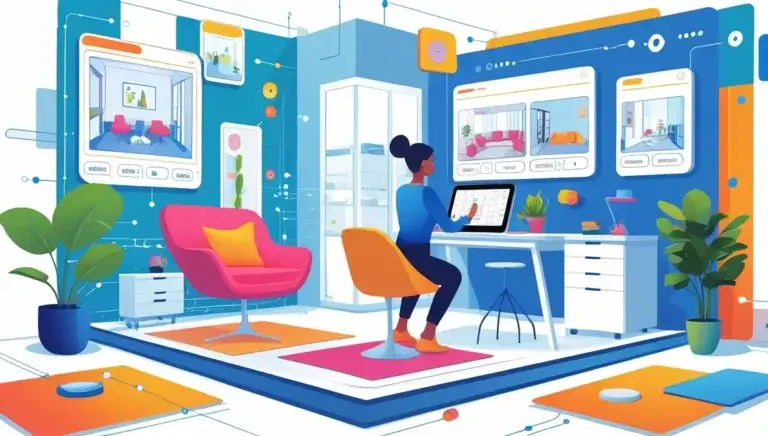Introduction
The integration of AI Exterior Design Tools is revolutionizing the way we reimagine and renovate our homes, offering a personalized and intuitive approach to home renovation. By harnessing the power of AI, architects and homeowners can now explore innovative architectural styling options and integrate smart home exteriors with ease, making the design process more efficient and visually appealing. This technological leap empowers individuals to transform their living spaces with realistic visualizations and sustainable solutions, ultimately redefining the future of exterior design and making it more accessible and user-friendly for everyone involved.
Benefits of AI in Exterior Design
The integration of AI in exterior design offers a multitude of benefits, transforming the way homes are renovated and styled. Here are some key advantages of AI-driven design:
Personalization
AI analyzes user preferences to suggest tailored designs that reflect individual tastes and needs. By processing client data, AI algorithms can create customized mood boards and design concepts that align with personal style preferences, ensuring that every exterior design is unique and appealing to the homeowner.
Efficiency
AI improves the renovation process by integrating smart features such as automated lighting systems, which enhance both functionality and aesthetics. AI tools streamline the design-to-construction workflow by providing accurate cost estimates, optimizing space planning, and recommending trusted vendors, thereby reducing project timelines and costs.
Sustainability
AI plays a crucial role in promoting sustainable design by recommending eco-friendly materials and energy-efficient solutions. AI algorithms can analyze environmental factors like climate and sun exposure to optimize building orientation and suggest sustainable materials, reducing the carbon footprint of projects and creating environmentally responsible structures.
Top 5 AI Tools for Exterior Design
1: Coohom
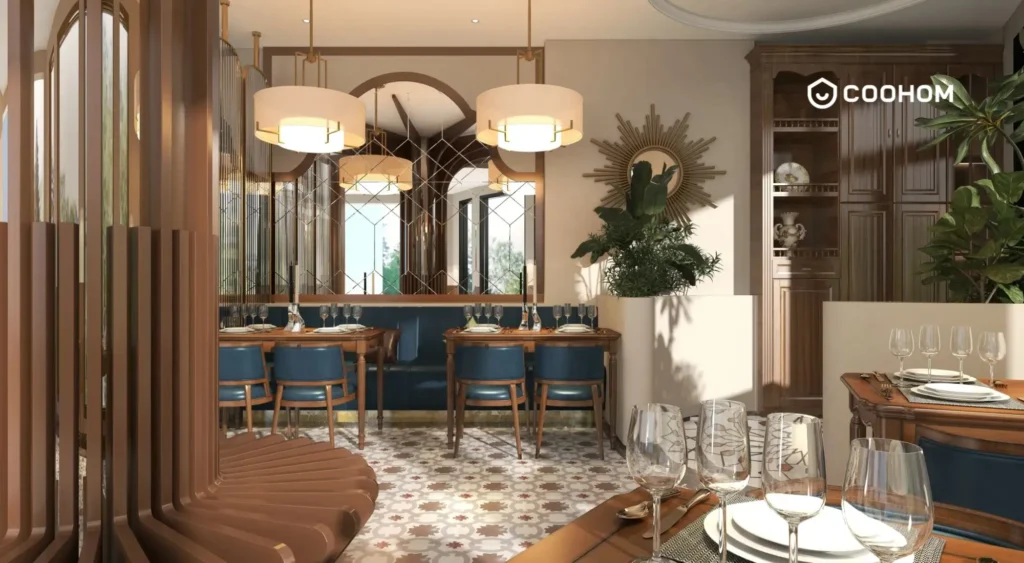
Coohom is a powerful online platform designed to help users create stunning exterior designs for their homes. It offers a user-friendly interface that allows individuals to visualize different color schemes, materials for siding, roof, and trim, and landscaping options including plants, paths, and outdoor lighting[1]. Coohom’s toolset is ideal for both beginners and professionals looking to enhance their home’s curb appeal without the need for extensive design experience.
Key Features of Coohom
- 3D Visualization: Coohom provides real-time 3D rendering capabilities, enabling users to see how all design elements come together in a realistic model of their house[1].
- Drag-and-Drop Interface: The platform features a drag-and-drop interface that simplifies the design process, allowing users to easily experiment with different design options[1].
- Extensive Design Library: Coohom offers a vast library of furniture, decor, and materials, providing users with endless possibilities for customization[3].
- Collaboration Tools: Users can share their designs and collaborate with others, making it easier to gather feedback and refine projects[4].
Pros and Cons of Using Coohom
Pros:
- User-Friendly Interface: Coohom is praised for its ease of use, making it accessible to both professionals and non-professionals.
- Realistic Renderings: The platform offers fast and high-quality renderings, which are essential for visualizing design concepts.
- Extensive Library: Coohom’s vast library of models and materials adds variety to designs[3].
Cons:
- Limited Free Features: Some key features are locked behind paid plans, limiting the capabilities of the free version.
- Pricing: While Coohom offers competitive pricing, some users find the cost of advanced features to be steep.
Pricing and Plans
Coohom offers several pricing plans to cater to different needs:
| Plan | Features | Price |
|---|---|---|
| Free Plan | Basic design capabilities, limited features | Free |
| Pro Monthly | Advanced design capabilities, unlimited standard quality renderings | $30/month |
| Pro Yearly | More projects, expanded brand library, advanced features | $25/month (billed annually) |
| Premium Yearly | Full design capabilities, uncapped projects, more 4K renders | $84/month (billed annually) |
Ready to transform your home’s exterior? Explore Coohom’s free online design tool today and discover how you can create stunning outdoor spaces without the hassle or expense of hiring a professional designer. Whether you’re updating an older home or building a new one, Coohom can help you bring your vision to life.
2. Homestyler: A Comprehensive Overview
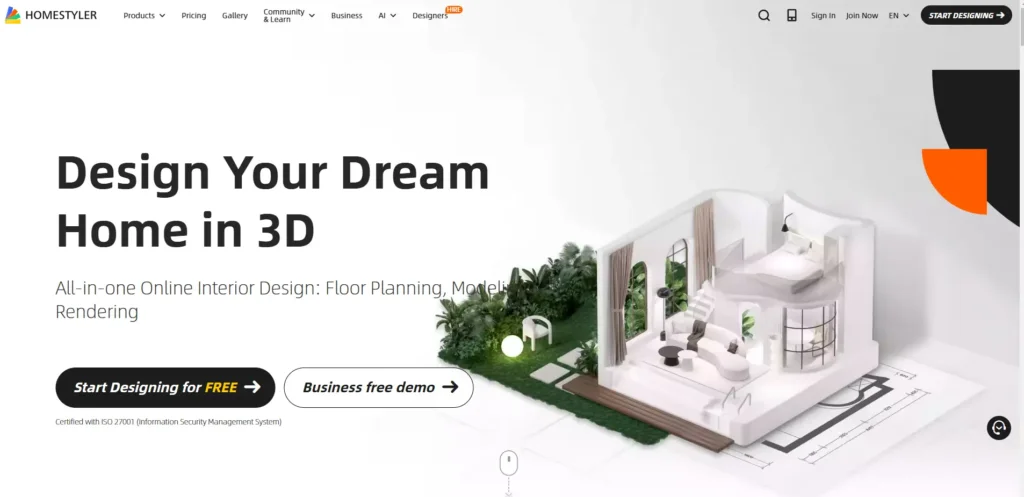
Homestyler is an innovative interior design platform that leverages AI to assist users in creating stunning home spaces. While primarily focused on interior design, its 3D modeling capabilities can be adapted for exterior visualization with some creativity. Homestyler offers a user-friendly interface, drag-and-drop functionality, and extensive design libraries, making it accessible to both beginners and professionals.
Key Features of Homestyler
- Drag-and-Drop Interface: Allows users to easily arrange furniture and decor items in their designs.
- 3D Visualization: Provides realistic 3D renderings, enabling users to see how their designs will look in real life.
- Extensive Library: Offers thousands of furniture models and decor items for customization.
- Collaboration Tools: Facilitates team collaboration and community engagement for design feedback and inspiration.
- Mobile Compatibility: Available on both iOS and Android devices for on-the-go design.
Pros and Cons of Using Homestyler
Pros:
- User-Friendly Interface: Easy to navigate, even for those without design experience.
- 3D Visualization: Offers realistic renderings to help visualize design concepts.
- Extensive Library: Provides a wide range of furniture and decor options.
- Community Features: Allows users to share designs and collaborate with others.
Cons:
- Limited Customization: Some users find it challenging to customize furniture and decor precisely.
- Pricing: While Homestyler offers a free plan, advanced features require a subscription, which can be costly for some users.
- Limited Exterior Design Features: Not specifically designed for exterior design, which can limit its use for outdoor projects.
Pricing Plans
| Plan | Features | Price |
|---|---|---|
| Basic (Free) | Unlimited 1K rendering, access to furniture library | Free |
| Styler | Basic features with limited customization options | $3.90/month |
| Individual Pro | Removes Homestyler watermark, includes 75 renders each of 2K and 4K per month | $4.90/month |
| Individual Master | Unlimited 4K image rendering, upload custom textures and models | $9.90/month |
| Team | Shared design space, shared model and texture library | $19.60/month/seat |
| Enterprise | Custom pricing with advanced features and support | Custom |
Ready to transform your home’s interior and explore exterior design possibilities? Try Homestyler today and discover how its innovative tools can help you create stunning spaces. Whether you’re a homeowner or a professional designer, Homestyler offers the perfect blend of creativity and practicality to bring your design visions to life.
3. Cedreo
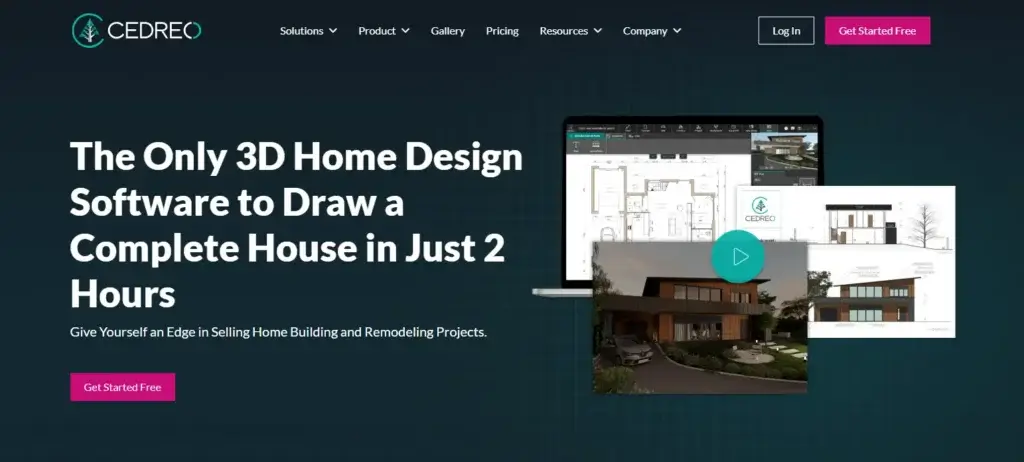
Cedreo is a powerful 3D home design software that enables users to create professional-quality 2D and 3D floor plans, interior designs, and photorealistic renderings quickly and easily. It is particularly popular among builders, remodelers, and interior designers due to its ease of use and robust features.
Key Features of Cedreo
- Photorealistic Renderings: Cedreo allows users to generate stunning photorealistic 3D renderings in just a few minutes, which significantly enhance client communication by helping them visualize their dream home.
- Terrain Modeling: Offers advanced terrain modeling tools to adjust for contours and elevation changes, ensuring accurate designs for sloped lots or uneven terrain.
- Landscaping and Lighting: Provides a vast library of landscaping features and customizable exterior lighting tools to highlight architectural features and outdoor areas.
- Collaboration Tools: Facilitates team collaboration and project sharing, making it easier to work with clients and colleagues.
- Cloud-Based Technology: Runs on any desktop web browser, allowing users to access and work on projects from anywhere with an internet connection.
Pros and Cons of Using Cedreo
Pros:
- Ease of Use: Designed to be user-friendly, even for those without extensive 3D design experience.
- Speed and Efficiency: Allows users to create complex designs quickly, often in under two hours.
- Professional-Quality Outputs: Offers high-quality renderings and blueprints ideal for client presentations and permitting.
Cons:
- Pricing: While Cedreo offers a free version, advanced features require a subscription, which can be costly for some users.
- Limited Functionality in Free Plan: The free plan has limited features, including watermarked renderings and restricted access to materials and furniture.
Pricing Plans
| Plan | Features | Price |
|---|---|---|
| Free | 1 Project, 1 User, 5 Renderings, Limited Materials | Free |
| Personal | 1 Project, 20 Renderings, Blueprint Download, Unlimited Materials | $119 (one-time) |
| Pro | Unlimited Projects, 40 Renderings/Month, No Watermark, Phone Support | $119/month |
| Enterprise | Unlimited Projects, 80 Renderings/User/Month, Collaboration Tools, Advanced Features | $149/user/month |
Ready to transform your home’s exterior with stunning photorealistic designs? Try Cedreo today and discover how its innovative tools can help you create professional-quality designs quickly and efficiently. Whether you’re a homeowner or a professional builder, Cedreo offers the perfect blend of creativity and practicality to bring your design visions to life.
4. ArchiVinci
ArchiVinci is a cutting-edge suite of AI-driven design tools tailored for architectural needs. It includes the Sketch to Architectural Render AI Tool, Exterior Design AI Tool, Interior Design AI Tool, and Landscape Design AI Tool. This platform empowers users to transform sketches into detailed architectural designs, enhancing various aspects of the design process from exteriors to interiors and landscapes.
Key Features of ArchiVinci
- AI-Powered Rendering: Utilizes advanced AI algorithms to render breathtaking architectural visuals from sketches or 3D models, ensuring hyper-realistic details and artistic precision[5].
- User-Friendly Interface: Designed with simplicity and efficiency in mind, allowing architects to easily upload sketches or models and receive high-quality renders in minutes[5].
- Customization and Control: Offers the freedom to adjust lighting, materials, and environmental settings, ensuring final renders match the user’s vision[5].
- Collaboration Tools: Facilitates seamless collaboration by allowing users to share projects directly through the platform[5].
- Inpainting Modules: Includes modules like Furnish Room, Modify Room, and Modify Archi, which provide greater control over design finishing touches[6].
Pros and Cons of Using ArchiVinci
Pros:
- Realistic Renderings: Generates highly precise and realistic renders for both interior and exterior spaces in seconds[6].
- User-Friendly: Designed to be accessible even for those without extensive design experience[7].
- Customization Options: Offers powerful editing tools to customize and refine renders[7].
- Collaboration Features: Allows users to share and collaborate on projects with team members[7].
Cons:
- Pricing: Offers various subscription plans, but pricing details are not explicitly listed in some sources.
- Limited Free Features: The free plan has limited features, which may restrict full utilization of the platform’s capabilities.
ArchiVinci Pricing Plans
Here is a summary of ArchiVinci’s pricing plans in a table format. Please note that specific pricing details may vary based on the source and any ongoing promotions.
| Plan | Features | Price |
|---|---|---|
| Free Trial | Limited features, trial period to test platform capabilities | Free |
| Basic Plan | Limited renders, basic customization options | Approximately $10 |
| Pro Plan | Unlimited renders, advanced customization options, collaboration tools | Custom Pricing |
| Enterprise Plan | Comprehensive features, dedicated support, scalable for large projects | Custom Pricing |
Ready to elevate your architectural designs with AI? Explore ArchiVinci today and discover how its innovative tools can transform your sketches into stunning, realistic renders. Whether you’re an architect, designer, or enthusiast, ArchiVinci offers the perfect blend of creativity and practicality to bring your design visions to life.
5. RoomSketcher
RoomSketcher is a versatile and user-friendly cloud-based home design and floor plan drafting tool. It is ideal for creating 2D and 3D floor plans, as well as landscaping designs with its drag-and-drop feature. While primarily focused on interior design, RoomSketcher can also be used for exterior visualization by creating detailed site plans.
Key Features of RoomSketcher
- Drag-and-Drop Interface: Simplifies the design process by allowing users to easily arrange furniture and decor items.
- 3D Visualization: Offers realistic 3D snapshots and Live 3D views to help visualize spaces.
- Extensive Library: Provides a wide selection of furniture and fixtures for customization.
- Collaboration Tools: Facilitates team collaboration and project sharing.
- Customization Options: Allows users to replace materials, customize floor plans, and add branding.
Pros and Cons of Using RoomSketcher
Pros:
- User-Friendly Interface: Easy to learn and use, even for those without extensive design experience.
- Drag-and-Drop Functionality: Simplifies the design process.
- Realistic 3D Visualizations: Helps clients visualize their spaces effectively.
- Collaboration Features: Ideal for working with clients or team members.
Cons:
- Limited Free Features: The free plan lacks essential features for professional projects.
- Pricing: Some users find it pricey compared to other tools, especially for advanced features.
Pricing Plans
| Plan | Features | Price |
|---|---|---|
| Free | Limited furniture library, 3D Snapshots, Order floor plans at $38/level | Free |
| Premium | Limited furniture library, 3D Snapshots, 2D Floor Plans, Replace Materials, Live 3D | $24/year |
| Pro | Complete furniture library, Replace Materials, Live 3D, 3D Floor Plans, 3D Photos, 360 Views | $120/year |
| Team | Pro features plus multiple customer profiles, 1:1 training, dedicated customer manager, project collaboration | $35/month (billed as $420/year) or $70/month |
Ready to transform your home’s interior and explore exterior design possibilities? Try RoomSketcher today and discover how its innovative tools can help you create stunning spaces. Whether you’re a homeowner or a professional designer, RoomSketcher offers the perfect blend of creativity and practicality to bring your design visions to life.
Additional AI Tools for Exterior Design
Beyond the tools mentioned above, there are other AI tools worth exploring:
- Architecture Design Photorealistic Studio: Offers AI-powered photorealistic architecture design with a focus on high-quality visualizations.
- Pimp My House: Allows users to visualize their dream home with AI, providing a user-friendly interface for design exploration.
- Dream Home Designer: Brings dream homes to life with AI, offering a platform for creating and customizing home designs.
- Brick Visualizer: Specializes in AI-powered brick visualization, helping users transform their home’s exterior with detailed brick designs.
How AI Enhances 3D Exterior Design
Artificial Intelligence (AI) has revolutionized the field of 3D exterior design by introducing unprecedented levels of realism and interactivity. Here’s how AI enhances the design process:
Realism: Enhanced Textures and Lighting
AI plays a crucial role in elevating the realism of 3D designs by incorporating realistic textures and lighting effects. These enhancements allow for:
- Texture Optimization: AI algorithms can analyze and optimize textures to ensure they look authentic and detailed, whether it’s the roughness of stone, the smoothness of glass, or the grain of wood.
- Lighting Effects: AI can simulate various lighting conditions, including natural sunlight and artificial lighting, to create a more immersive experience. This helps designers and clients visualize how the exterior will look at different times of day and under different weather conditions.
Visualization: Detailed Project Examination
AI-driven 3D visualization tools enable users to examine projects in detail before construction begins. This capability offers several benefits:
- Reduced Errors: By visualizing the project in 3D, designers can identify potential issues or flaws early on, reducing the likelihood of costly mistakes during construction.
- Improved Communication: Clients can better understand the design intent and provide feedback more effectively, ensuring that the final product meets their expectations.
- Enhanced Collaboration: AI tools facilitate collaboration among architects, builders, and clients by providing a shared visual language that everyone can understand.
Benefits of AI in 3D Exterior Design
The integration of AI in 3D exterior design offers numerous advantages:
- Time Efficiency: AI automates many repetitive tasks, allowing designers to focus on creative aspects.
- Cost Savings: By identifying potential issues early, AI helps avoid costly rework during construction.
- Increased Client Satisfaction: Realistic visualizations ensure that clients are fully informed and satisfied with the design before construction starts.
Ready to elevate your exterior design projects with AI? Explore how AI-enhanced 3D rendering can transform your design process today. Whether you’re an architect, builder, or homeowner, AI tools offer the perfect blend of creativity, efficiency, and realism to bring your design visions to life.
Case Studies: Successful AI Exterior Design Projects
AI-driven design tools have revolutionized the way homes and buildings are transformed, offering innovative solutions that blend aesthetics with functionality. Here are some compelling case studies showcasing the power of AI in exterior design:
Residential Renovation: Transforming a Traditional Home with Coohom
A family in a suburban area used Coohom to transform their traditional home into a modern, energy-efficient dwelling. The project involved updating the exterior facade with new siding, windows, and a sleek roof design. Coohom’s AI tools allowed them to experiment with different color schemes and landscaping options, ensuring that the final design not only enhanced the home’s curb appeal but also integrated seamlessly with the surrounding environment.
Key Features:
- AI-Driven Design: Coohom’s AI analyzed the family’s preferences to suggest personalized design options.
- Energy Efficiency: The renovation included energy-efficient materials and smart features to reduce energy consumption.
- Realistic Visualizations: Coohom provided realistic 3D renderings, allowing the family to visualize the final result before construction began.
Commercial Building Design: Sustainable Exteriors with ArchiVinci
A commercial building in an urban area was redesigned using ArchiVinci to create a sustainable and visually appealing exterior. The project focused on integrating green roofs, solar panels, and energy-efficient glazing to reduce the building’s carbon footprint. ArchiVinci’s AI tools enabled the architects to visualize and refine the design quickly, ensuring that the final product was both functional and aesthetically pleasing.
Key Features:
- AI-Powered Rendering: ArchiVinci generated photorealistic renders to help visualize the design concept.
- Sustainable Design: The AI suggested eco-friendly materials and design elements to enhance sustainability.
- Collaboration: The platform facilitated collaboration among architects and stakeholders, ensuring that everyone was aligned with the design vision.
Additional Success Stories
- EvolveLAB Veras: A homeowner used EvolveLAB Veras to transform their home’s exterior by experimenting with different color palettes and materials, achieving a modern look that enhanced the property’s curb appeal.
- Coohom Success Stories: Coohom has helped numerous homeowners create stunning outdoor spaces, such as a rooftop garden with a small herb garden and seating area, showcasing the versatility of AI in exterior design.
Ready to transform your home or building with AI-driven design tools? Explore how platforms like Coohom and ArchiVinci can help you create stunning, sustainable, and functional exterior designs. Whether you’re a homeowner or a commercial developer, AI offers the perfect blend of creativity and practicality to bring your design visions to life.
Future Trends in AI Exterior Design
As AI continues to evolve, its impact on exterior design is expected to grow significantly. Here are some future trends that will shape the industry:
Integration with AR/VR
AI tools will increasingly integrate Virtual Reality (VR) and Augmented Reality (AR) to provide immersive design experiences. This technology will allow users to virtually walk around and interact with their exterior designs before construction begins, enhancing collaboration and decision-making.
Sustainable Design
AI will play a crucial role in promoting sustainable design by optimizing material usage, enhancing energy efficiency, and suggesting eco-friendly solutions. This trend aligns with the growing demand for environmentally responsible buildings and landscapes.
Generative Design
Generative AI will become more prevalent, enabling the creation of numerous design alternatives based on user-defined parameters. This technology will help architects explore innovative exterior designs that optimize structural integrity, material use, and environmental factors.
Smart Home Integration
AI-driven automation and IoT-integrated systems will extend beyond interior spaces to enhance outdoor living. Smart landscaping and exterior automation will become more common, making outdoor spaces more convenient and sustainable.
Science-Led Design
The convergence of AI with science-led design will enhance decision-making by integrating data from various fields like psychology and neuroscience. This approach will lead to more informed design choices that consider both aesthetic appeal and functional performance.
FAQs
What are the best AI tools for exterior design?
- Answer: Some of the top AI tools for exterior design include Coohom, SketchUp Free, RoomSketcher, Homestyler, Cedreo, ArchiVinci, and HomeDesigns AI. Each tool offers unique features and benefits depending on your needs.
How does AI improve the exterior design process?
- Answer: AI enhances the design process by offering personalized solutions, integrating smart features, and providing realistic visualizations. It also automates repetitive tasks, allowing designers to focus on creative aspects.
Can AI generate 3D exterior designs?
- Answer: Yes, AI tools like Coohom, Cedreo, and ArchiVinci can create detailed 3D models for home exteriors. These tools use AI algorithms to generate realistic renderings based on user inputs.
What are the benefits of using AI in exterior design?
- Answer: AI provides cost-effective, user-friendly solutions that enhance sustainability and efficiency. It also offers realistic visualizations, enabling users to explore different design options before construction.
Do I need design experience to use AI exterior design tools?
- Answer: No, most AI tools are designed for beginners and offer guided tutorials to help you get started. Platforms like Coohom and HomeDesigns AI are user-friendly and accessible to users of all skill levels.
Can AI tools be used for both residential and commercial exterior designs?
- Answer: Yes, tools like ArchiVinci can be used for designing exteriors of both residential and commercial buildings, offering a wide range of design styles and customization options.
How does AI enhance sustainability in exterior design?
- Answer: AI helps optimize energy efficiency, daylighting, and natural ventilation by generating and simulating design options that reduce resource consumption and enhance sustainability.
Conclusion
The integration of AI in exterior design has marked a significant shift in how homes and buildings are transformed. AI exterior design tools like Coohom, SketchUp Free, RoomSketcher, Homestyler, Cedreo, ArchiVinci, and HomeDesigns AI have revolutionized the design process by offering personalized solutions, realistic visualizations, and sustainable design options.
These tools empower users to explore innovative design concepts, enhance collaboration, and streamline the renovation process. Whether you’re aiming for a modern, sustainable, or traditional look, AI-driven design tools provide the perfect blend of creativity, efficiency, and practicality.
As AI continues to evolve, we can expect even more innovative features and integrations, such as AR/VR experiences and smart home automation, further transforming the future of exterior design.

My name is Mahi Uddin, and I’m a blog writer with over two years of experience specializing in creating engaging, informative content using AI tools. I contribute to InExDecor.com, where I share creative ideas and practical tips for transforming interior and exterior spaces into beautiful, functional environments. With a passion for storytelling and a knack for blending creativity with technology, I strive to craft blogs that not only inform but also inspire readers. When I’m not writing, you can find me exploring design trends or enjoying a good book with a cup of coffee.

